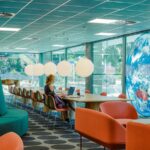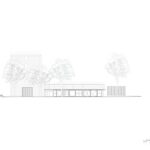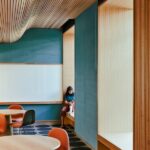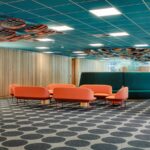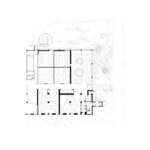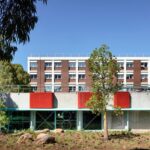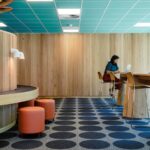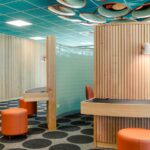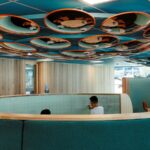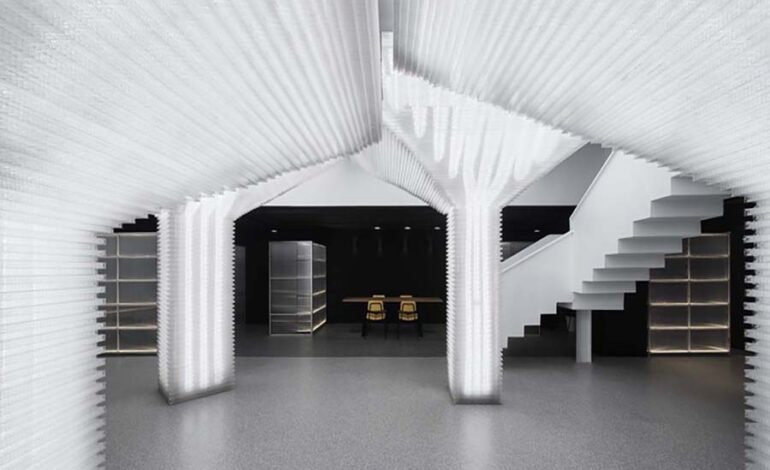Introduction
CL28, or the Centrally Managed Teaching and Maths Learning Centre, at Monash University, redefines traditional learning environments to foster engagement, collaboration, and creativity among students. Designed by Kennedy Nolan Architects, this project aims to provide flexible and inclusive spaces that cater to diverse learning styles and preferences.
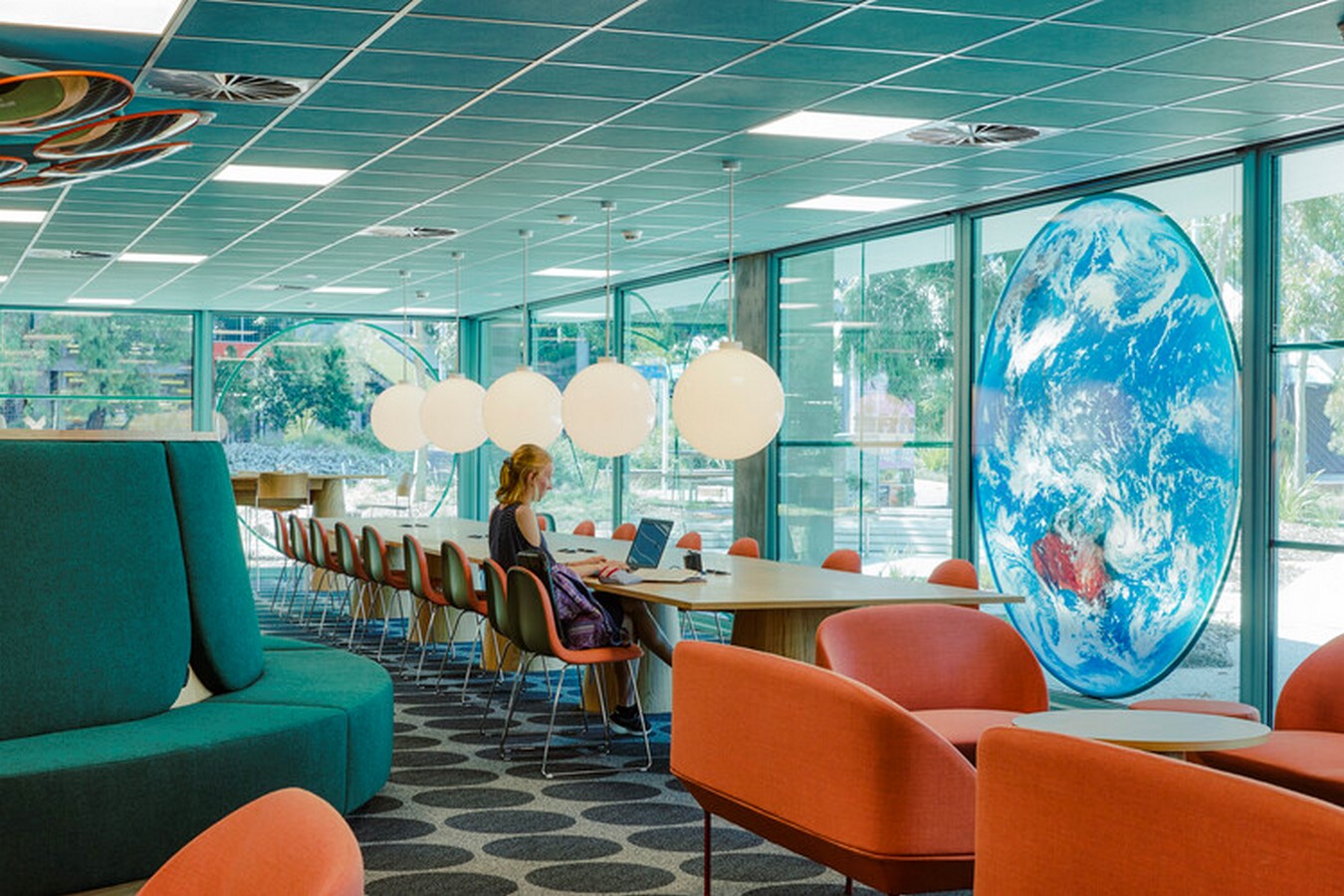
Creating Dynamic Learning Environments
The project encompasses both formal and informal learning spaces, each meticulously crafted to encourage student interaction and participation. Informal lounges offer versatile settings for individual study or group collaboration, with alcoves providing intimate retreats for focused work. The design prioritizes warmth and comfort, departing from institutional aesthetics to create a welcoming atmosphere conducive to learning.
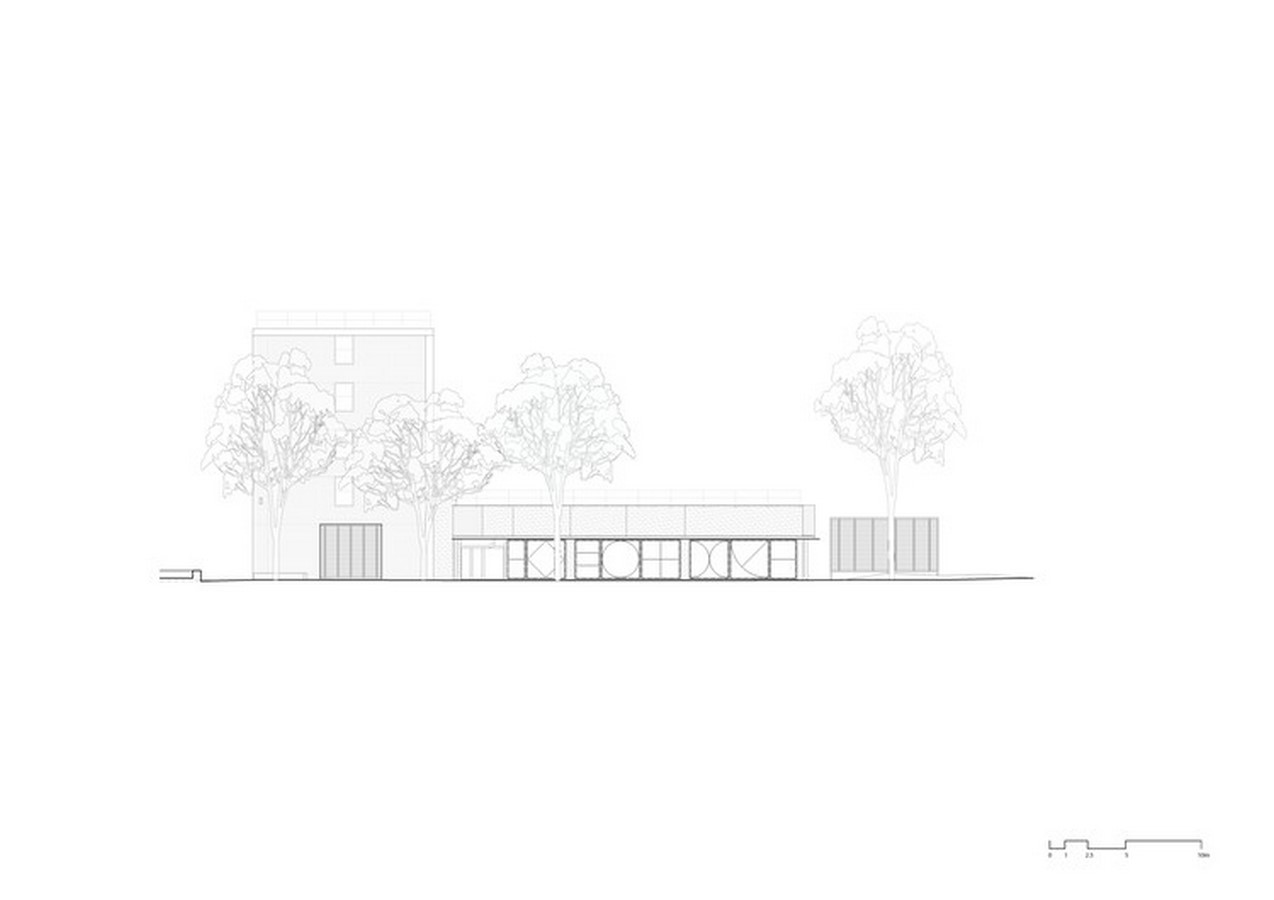
Tailored Design for Specific Needs
Kennedy Nolan Architects ensured that the design resonates with the departments of mathematics and earth, atmosphere, and environments while remaining adaptable for future use by other faculties. Subtle references to the academic disciplines are integrated into the design, with playful mullion geometry and symbolic motifs subtly incorporated into the glazed facades and entry portal.
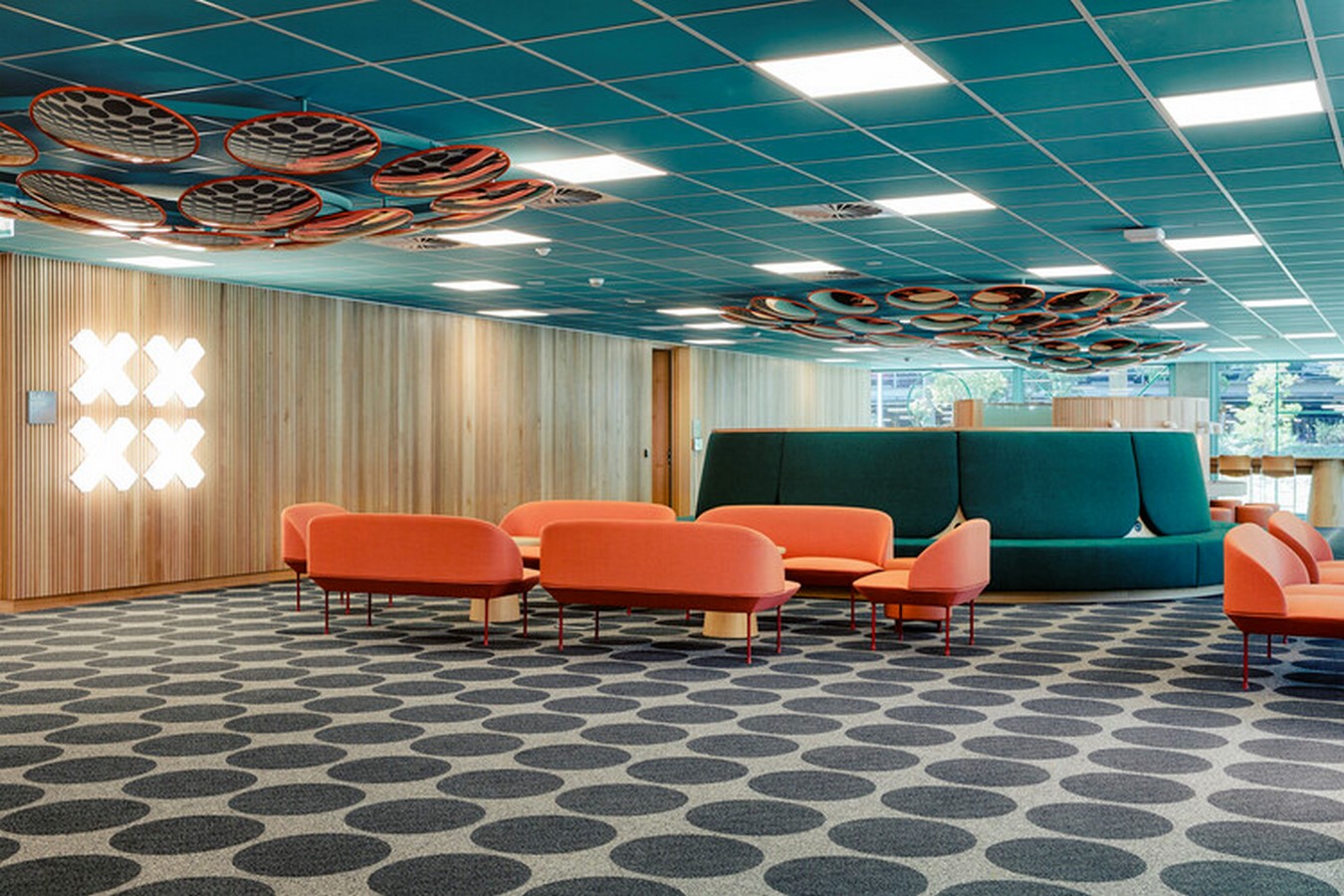
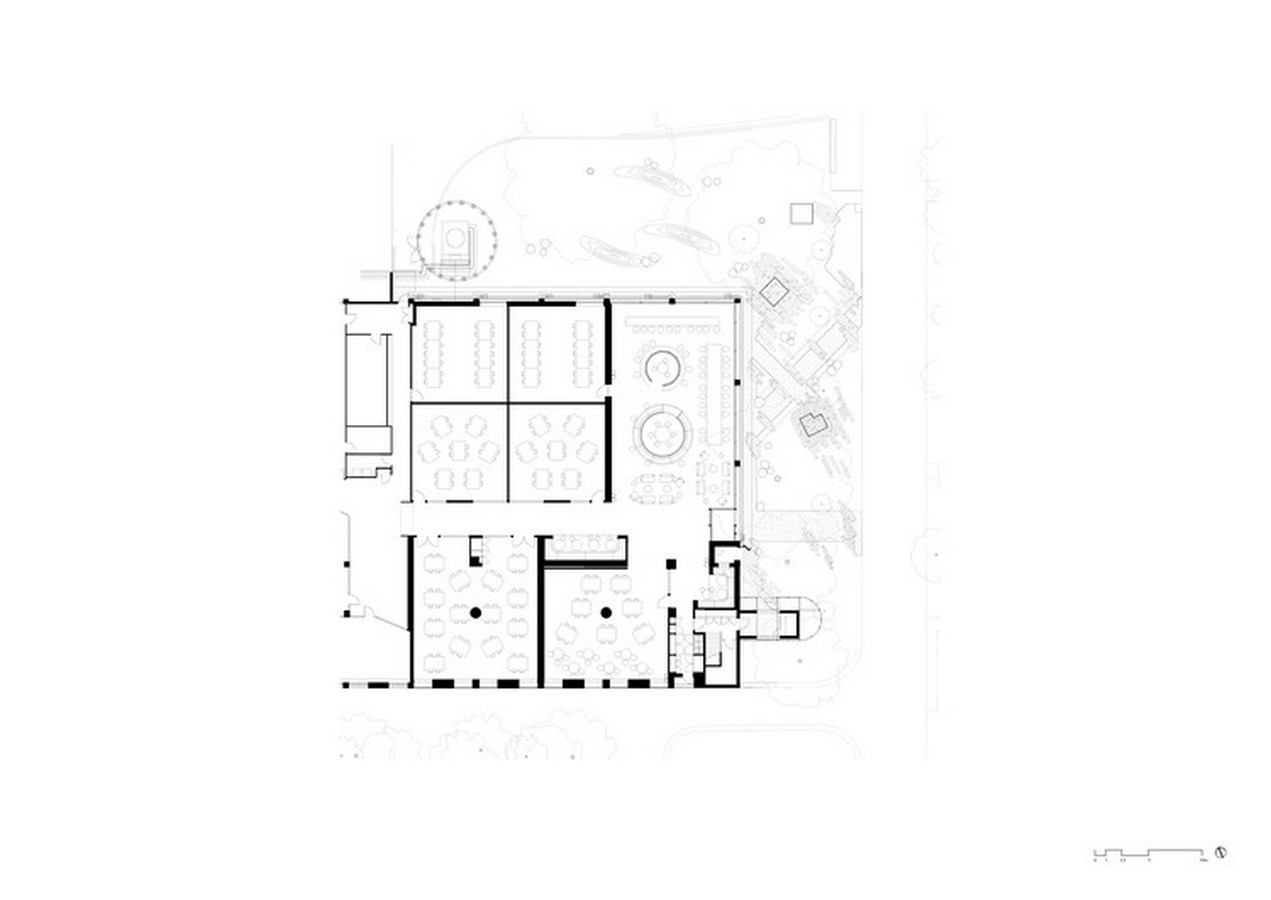
Bridging Campus Life
CL28 serves as more than just a learning space; it contributes to Monash University’s broader goal of fostering a vibrant campus community. By providing inviting spaces for informal study and relaxation, the design promotes a sense of belonging and connectivity among students. The project’s impact extends beyond its immediate function, creating a welcoming gateway to the campus from the main car park.
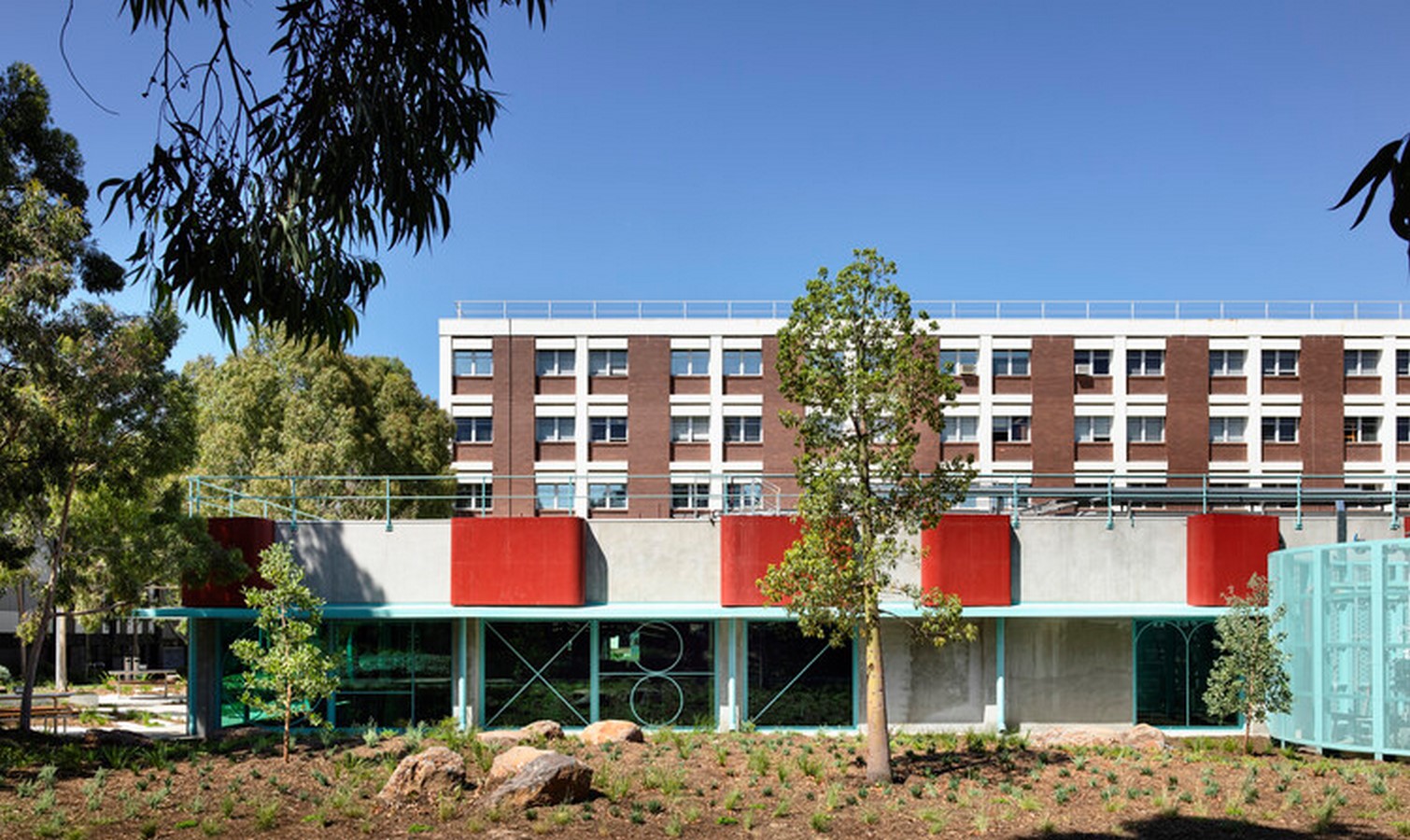
Blending Tradition with Modernism
The design of CL28 respects the architectural language of the existing building while infusing it with contemporary elements and a touch of whimsy. Rational planning and geometric forms are complemented by warm timber textures and upholstered furniture, striking a balance between functionality and comfort. Graph-paper gridlines and a color scheme inspired by student stationery further enhance the connection to the academic context.
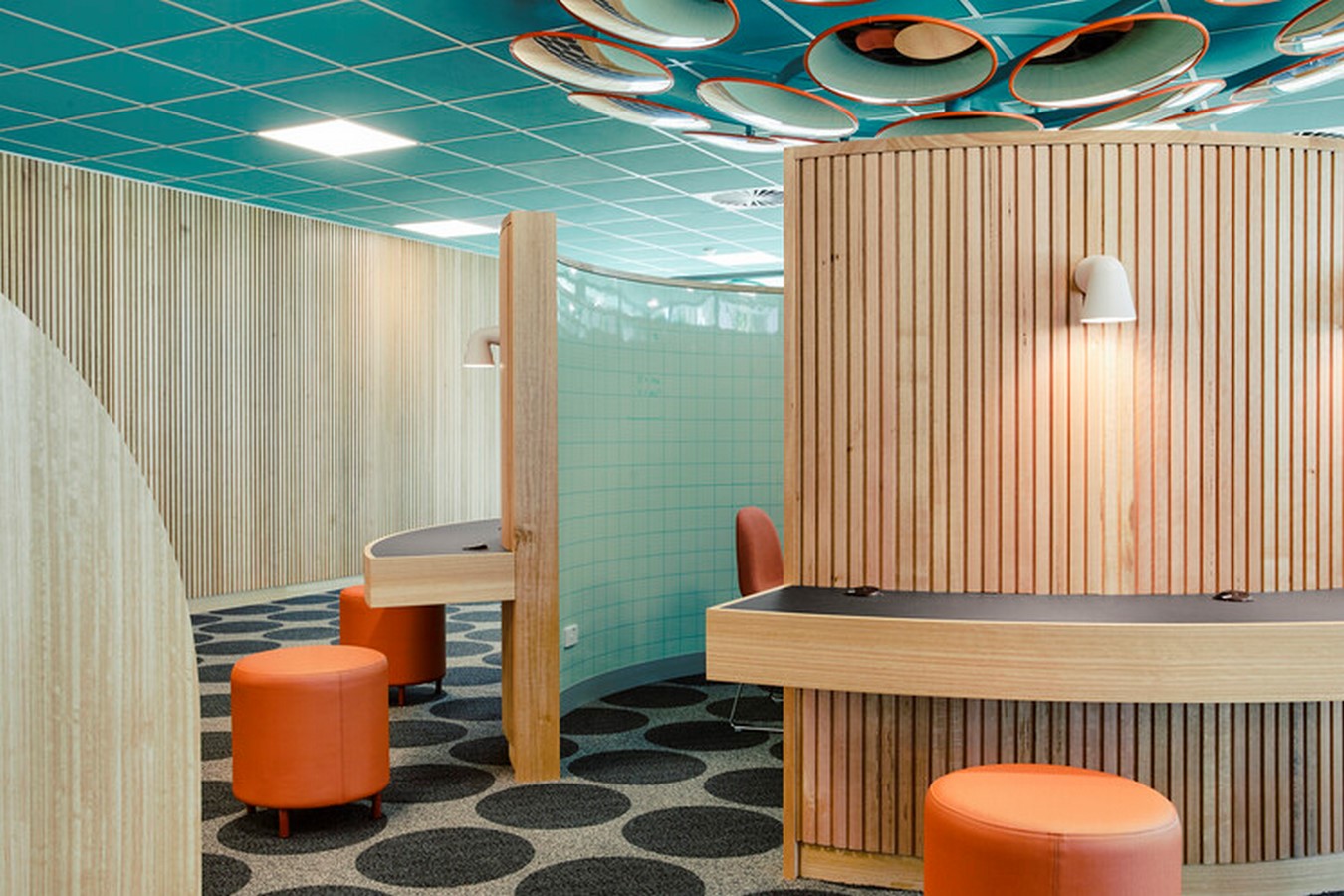
Conclusion
CL28 Monash University Learning Spaces exemplifies the transformative power of thoughtful design in educational settings. By prioritizing flexibility, inclusivity, and aesthetic sensitivity, Kennedy Nolan Architects have created a dynamic environment that fosters learning, collaboration, and community engagement, enriching the educational experience for students and faculty alike.
