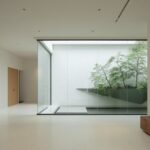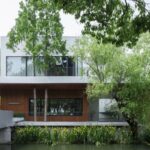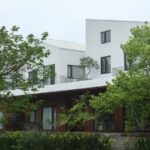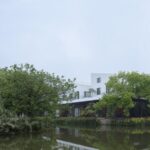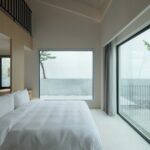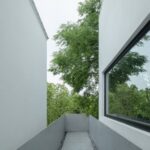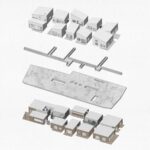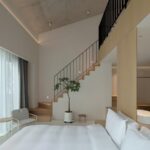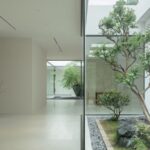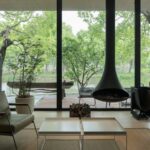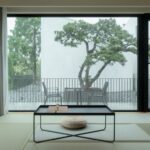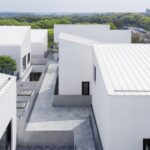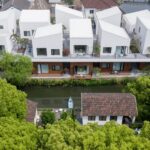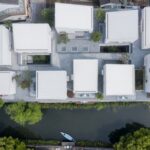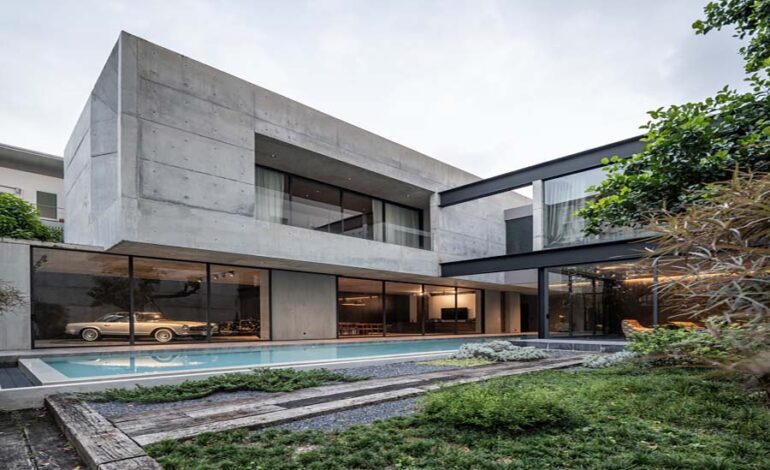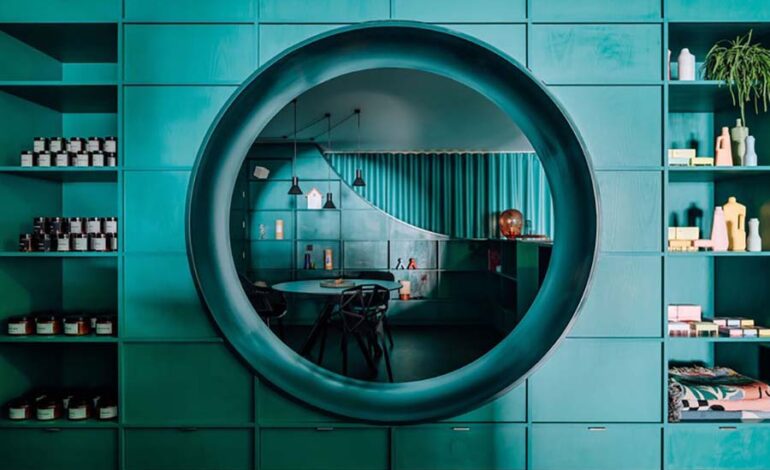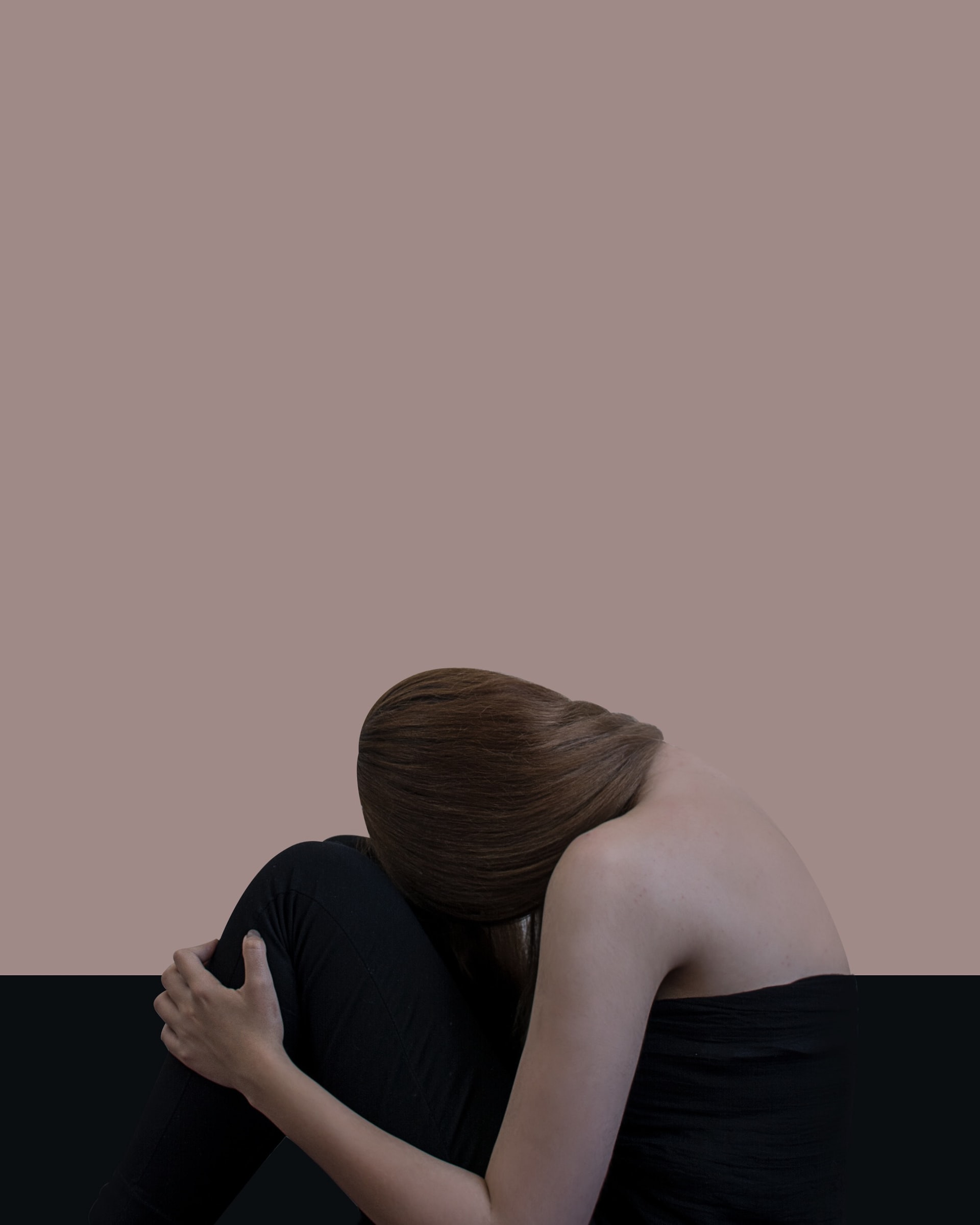Introduction
Nestled in the picturesque Chinese Jiangnan town of Jijiadun, the BAN Villa stands as a beacon of innovative architectural design and rural revitalization. Situated just a short drive from Shanghai, this project embodies a collaborative effort to breathe new life into rural communities facing the challenges of urbanization. By integrating cultural and creative industries into the fabric of the village, Jijiadun is evolving into a vibrant rural enclave, attracting city dwellers seeking a connection to nature and tradition.
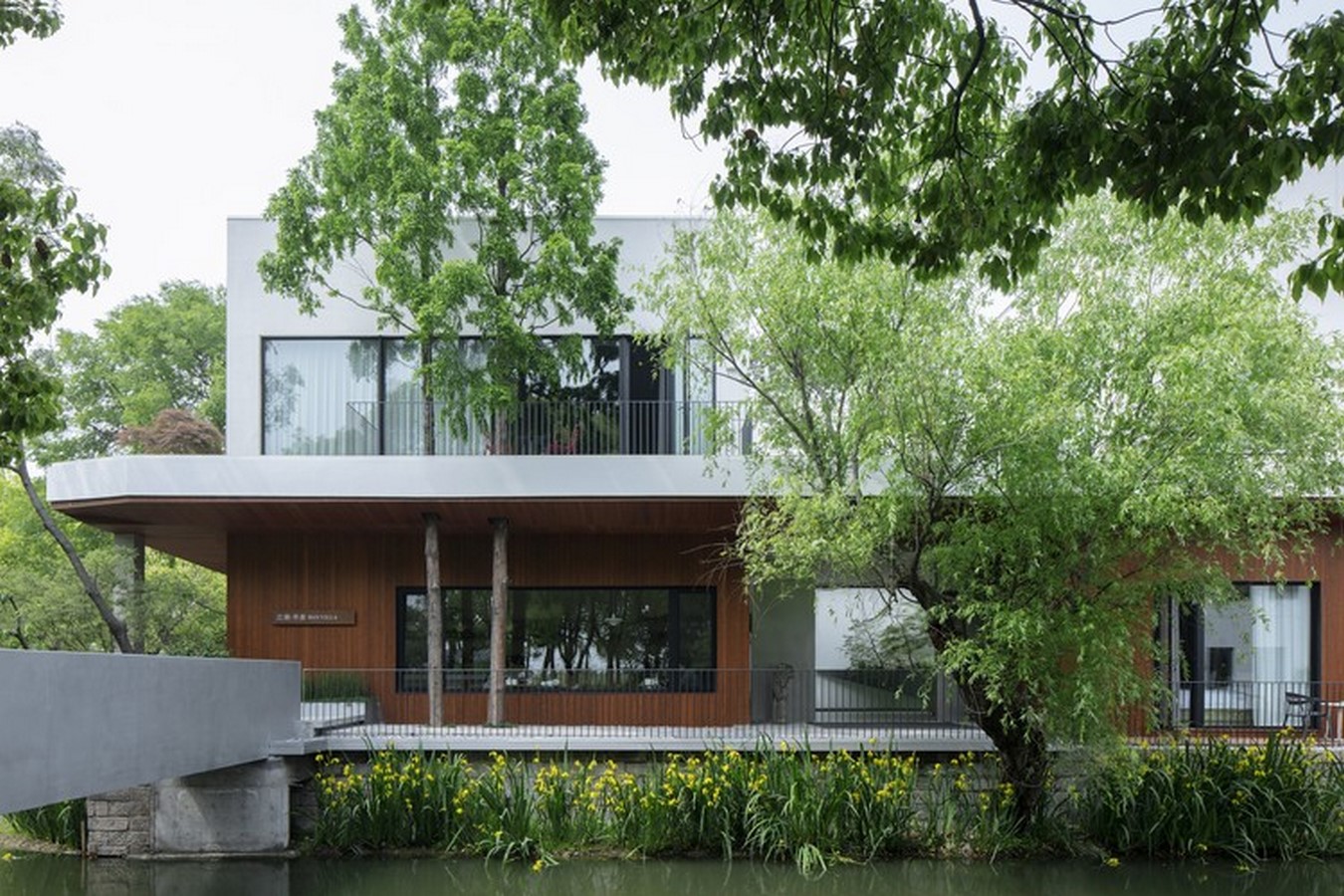
Conceptual Framework
At the heart of the BAN Villa project lies a profound reimagining of the relationship between urban and rural environments. Embracing the influx of “new villagers” from urban centers, the design team sought to foster a symbiotic relationship between the village and the city. The villa, conceived as an open and shared space, reflects the owner’s desire for a private retreat within his ancestral village while welcoming guests into a communal setting.
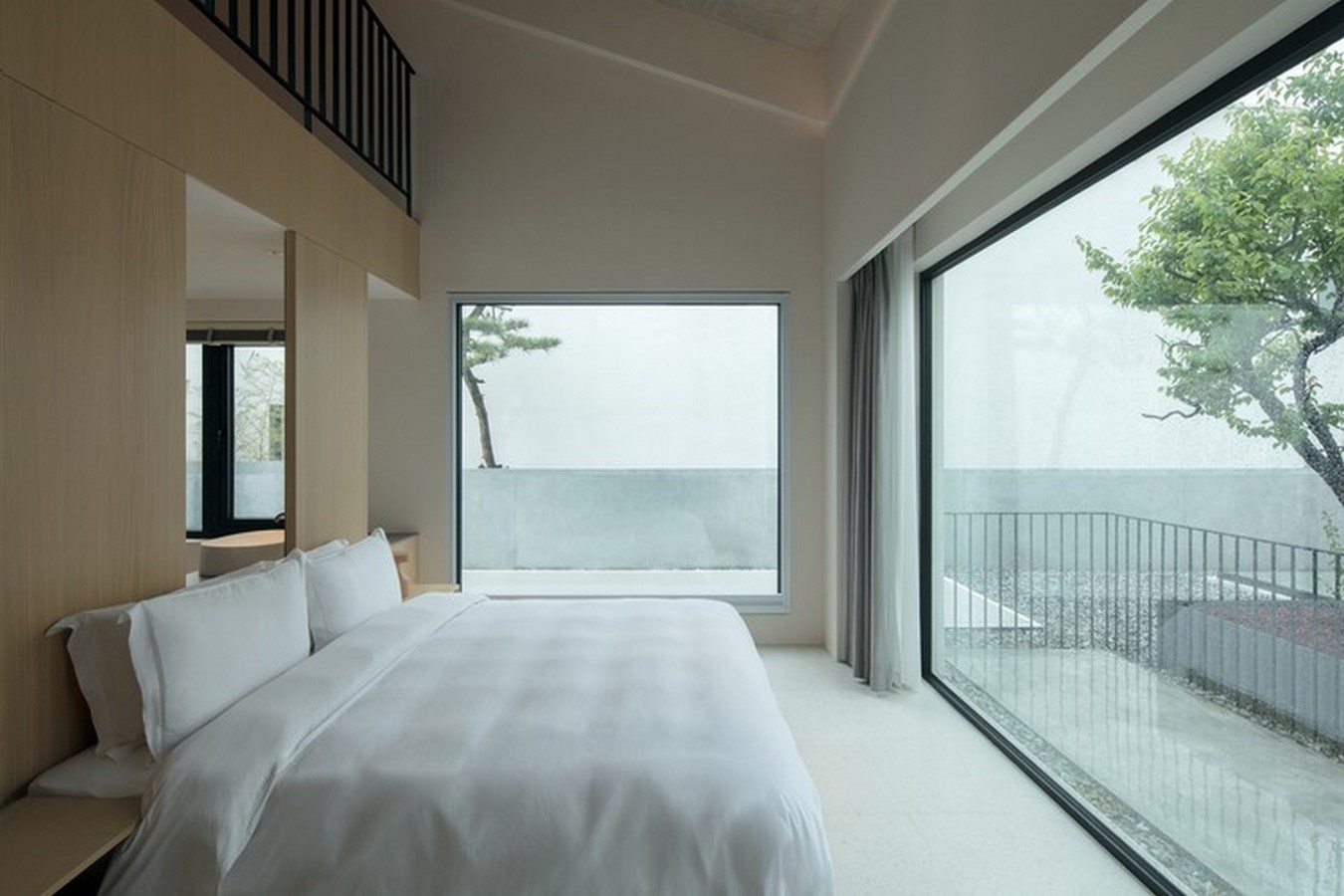
Architectural Integration
Drawing inspiration from the traditional Jiangnan watertown, the architecture of the BAN Villa seamlessly merges with its natural surroundings. Rather than a singular structure, the villa is composed of ten interconnected boxes, each offering a unique spatial experience. By breaking up the volume and introducing gaps between the buildings, the design blurs the boundary between interior and exterior, inviting nature to permeate the living spaces.

Spatial Design
The layout of the villa revolves around the concept of interconnectedness, with ten independent boxes linked by a continuous communal space. Public functions such as restaurants and guest rooms coexist alongside private living quarters, creating a harmonious balance between social interaction and personal retreat. Vertical stratification further enhances the spatial experience, with the first floor offering panoramic views of the riverside and the second floor resembling a floating village.
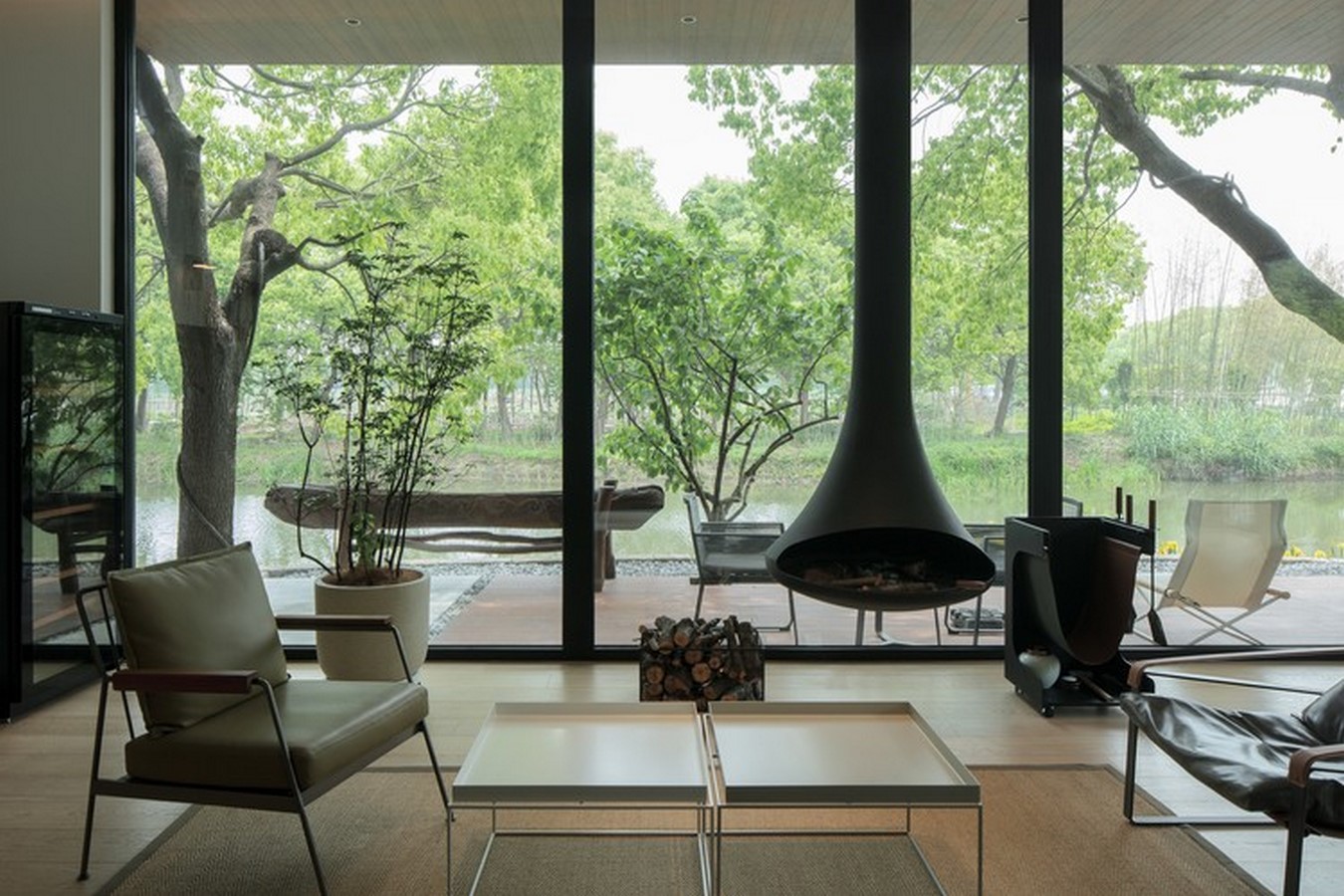
Material Selection
Informed by the project’s overarching vision, the choice of materials reflects a commitment to sustainability, durability, and aesthetic harmony. Laminated bamboo, prized for its environmental friendliness and tactile warmth, clads the ground floor facade, blending seamlessly with the natural environment. The upper floor, characterized by off-white tones and matte finishes, exudes a sense of purity and tranquility, while exposed aggregate concrete adds texture and visual interest to the interior.
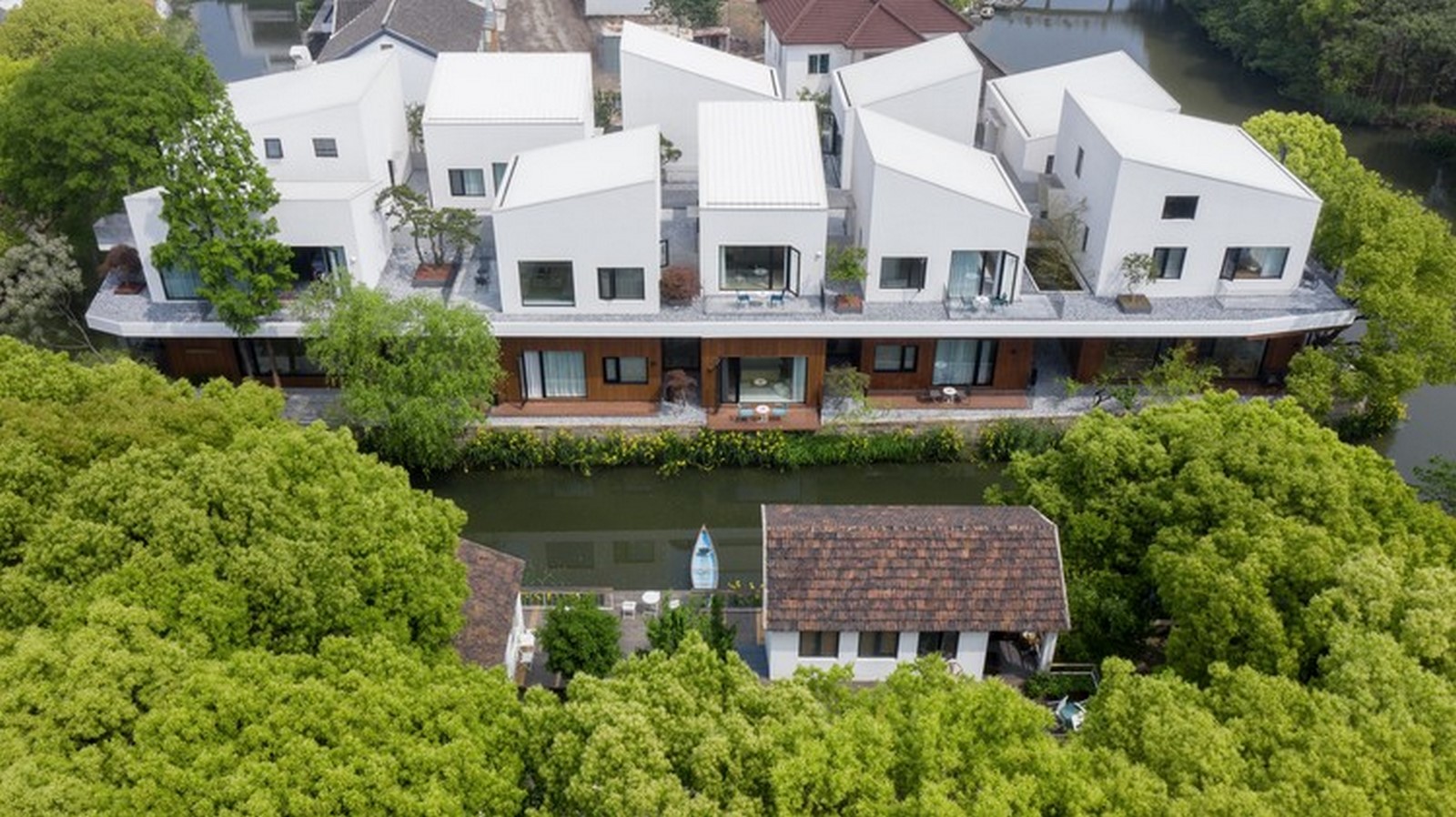
Embracing New Possibilities
As a pioneering venture in rural redevelopment, the BAN Villa project offers a glimpse into the future of countryside living. Beyond its function as a boutique guesthouse, the villa serves as a catalyst for community engagement, cultural exchange, and sustainable tourism. By embracing the principles of inclusivity, connectivity, and environmental stewardship, BAN Villa embodies the spirit of innovation and transformation in contemporary rural design.
