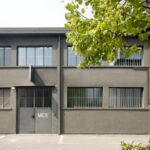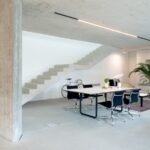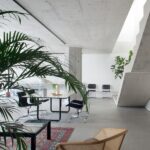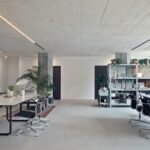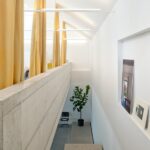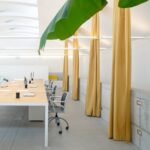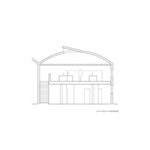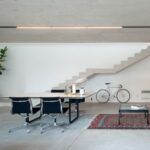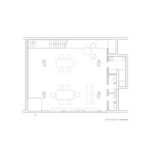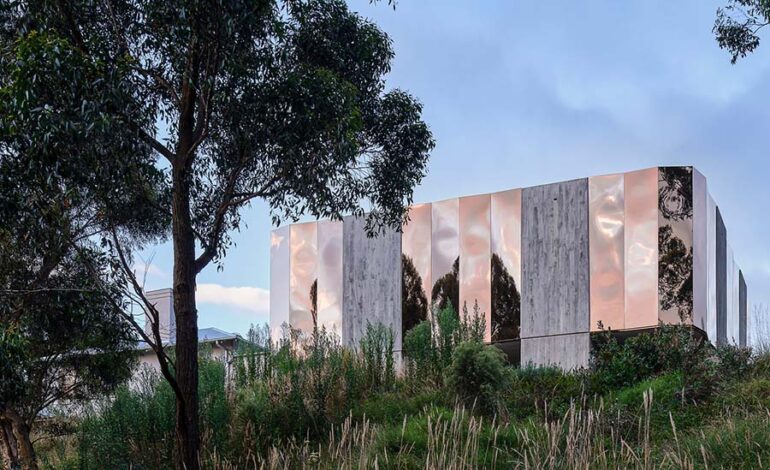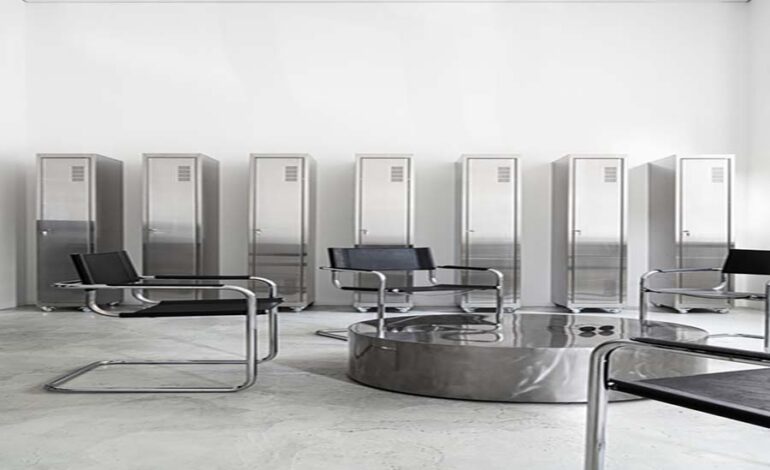The architectural firm MIDEarchitetti faced the challenge of designing a workspace that authentically represents their identity. They found their solution in an old industrial building that once housed a carpentry and a dance school.
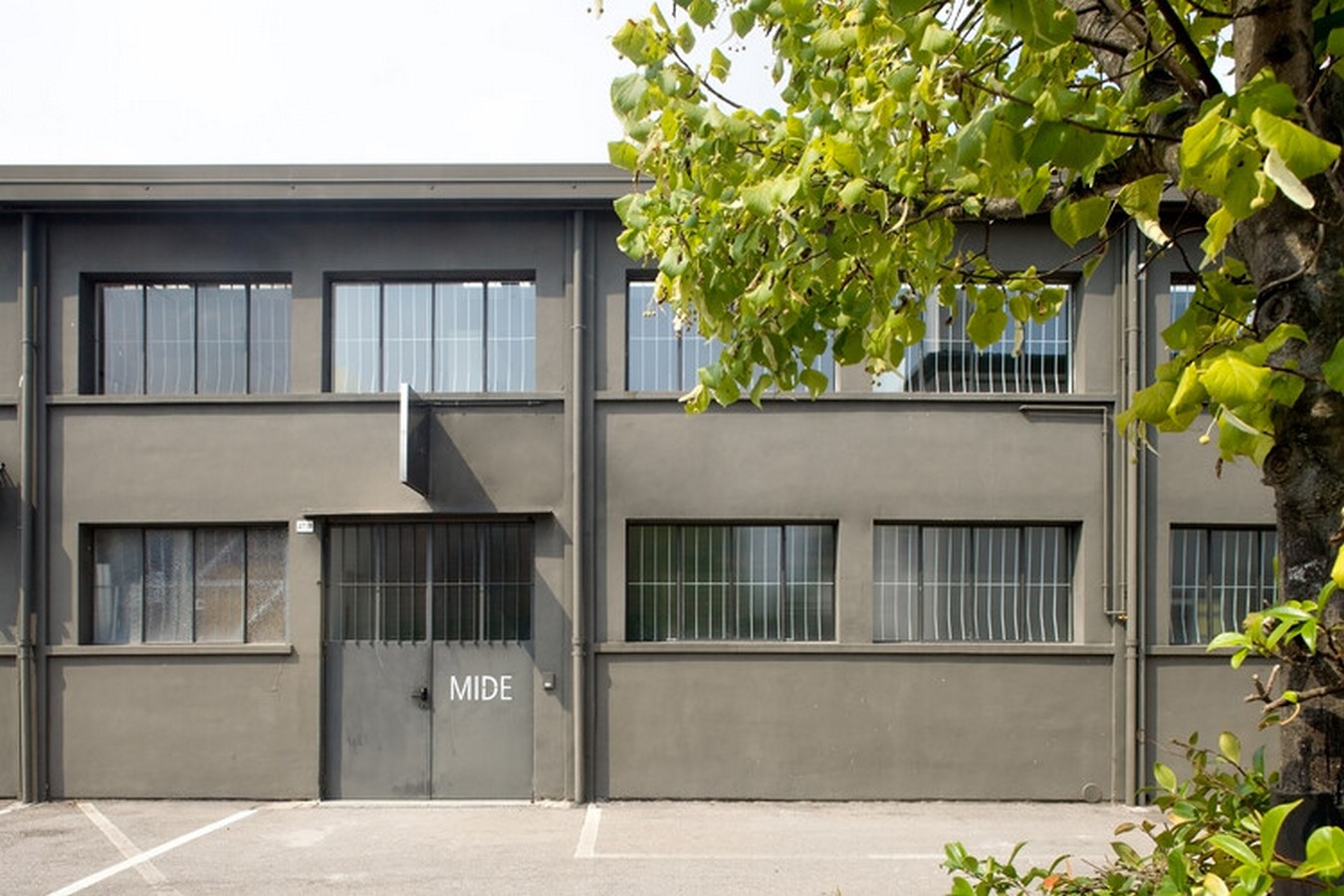
Reviving an Industrial Space
The chosen building underwent significant renovations to breathe new life into its structure. The architects aimed to create a space that serves as a manifesto of their design approach, emphasizing the consistent use of materials. By incorporating concrete-faced structures, they were able to expand the building’s surface area, adding an additional floor.
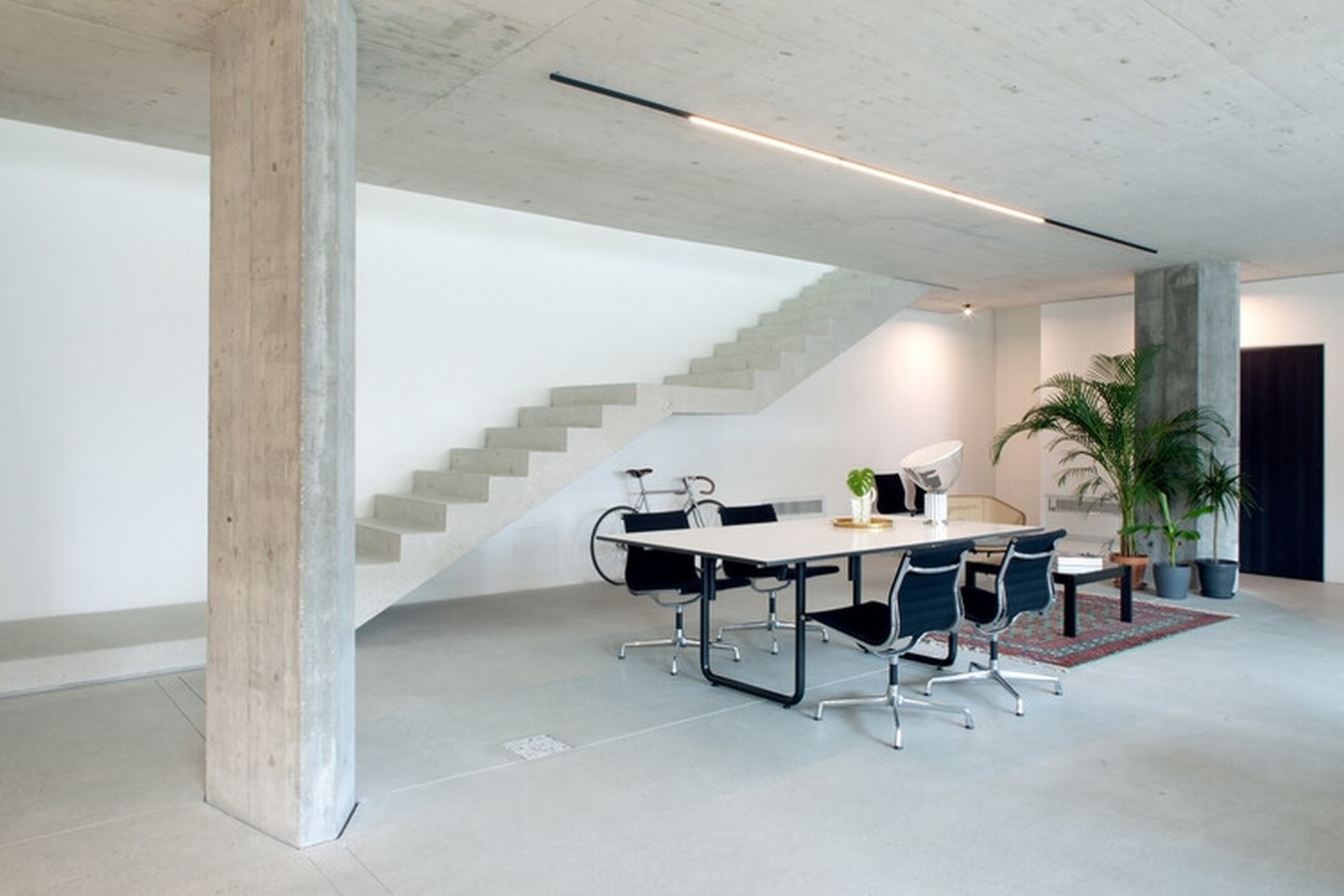
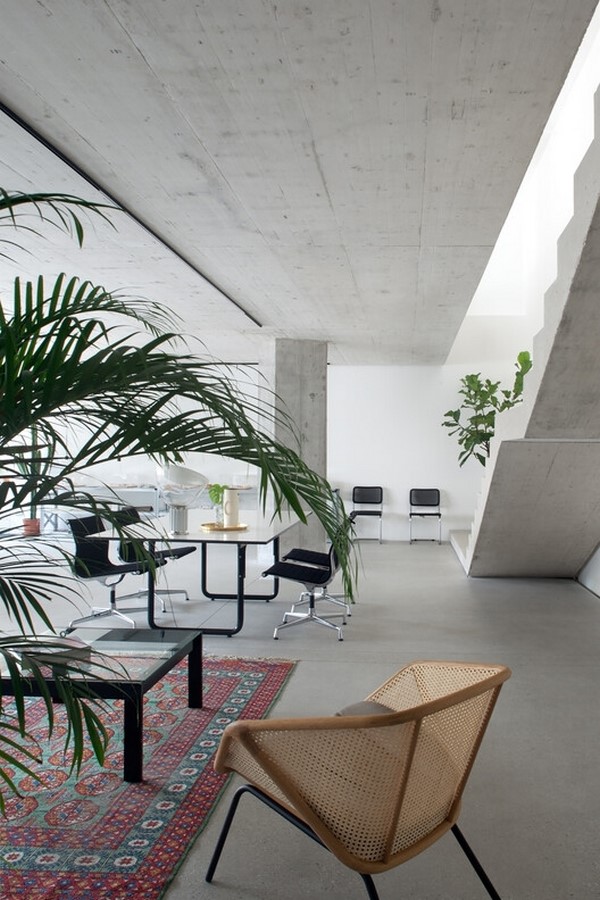
Maximizing Natural Light
Strategic design decisions, such as north-facing roofing skylights and south-facing glass windows, were made to optimize natural light penetration. This thoughtful integration of natural light enhances the working environment and reduces dependency on artificial lighting.

Functional Layout
The redesigned space is divided into two levels: the ground floor serves as a public area for meetings, exhibitions, and events, while the first floor houses the primary workspace. Since October 1st, 2018, this upper level has been the hub where MIDEarchitetti’s projects take shape.
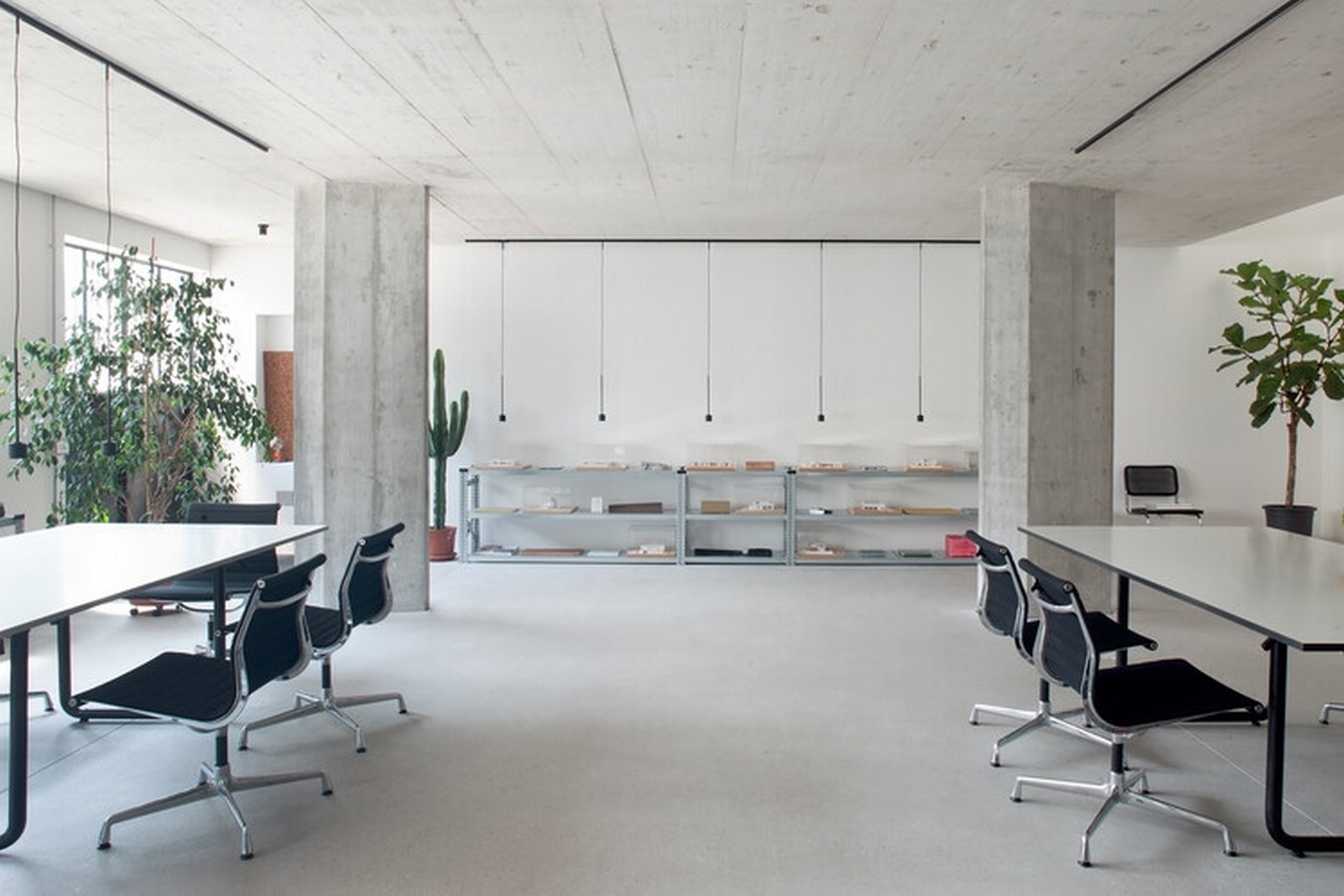
Through their innovative approach to repurposing an industrial structure, MIDEarchitetti has created a dynamic workspace that reflects their architectural philosophy while providing a functional and inspiring environment for their team.
