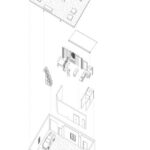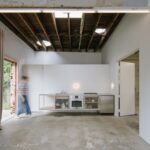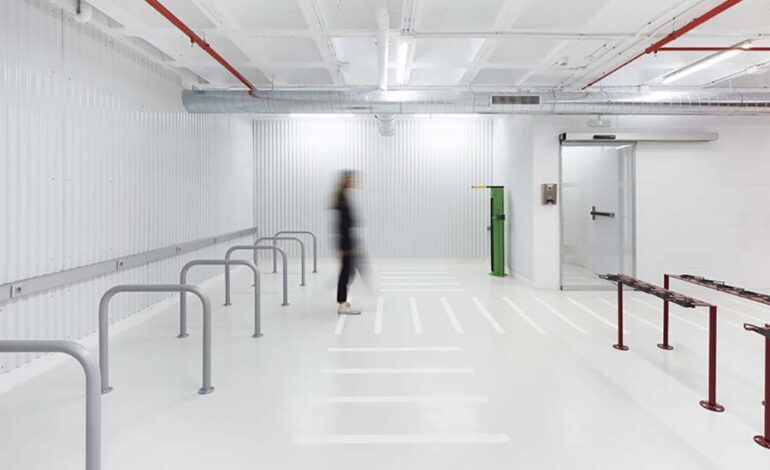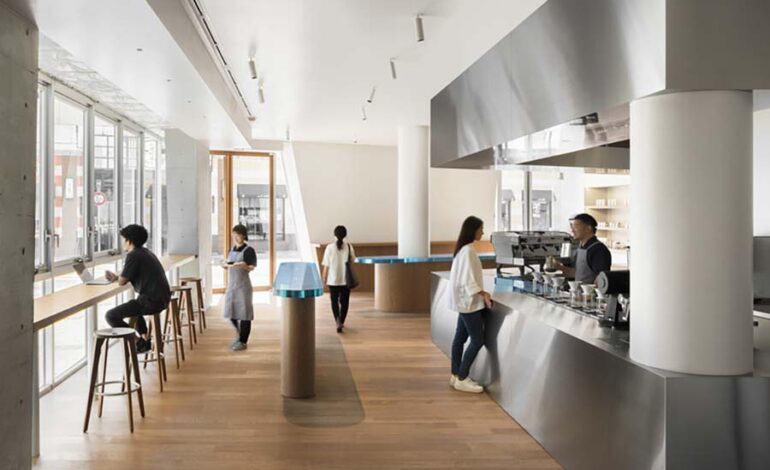Introduction
Davidson Rafailidis embarked on a transformative journey, converting a former general contractor’s office into a dynamic small apartment dwelling. With a focus on adaptive re-use, the project challenges traditional notions of space, emphasizing its ever-changing nature.
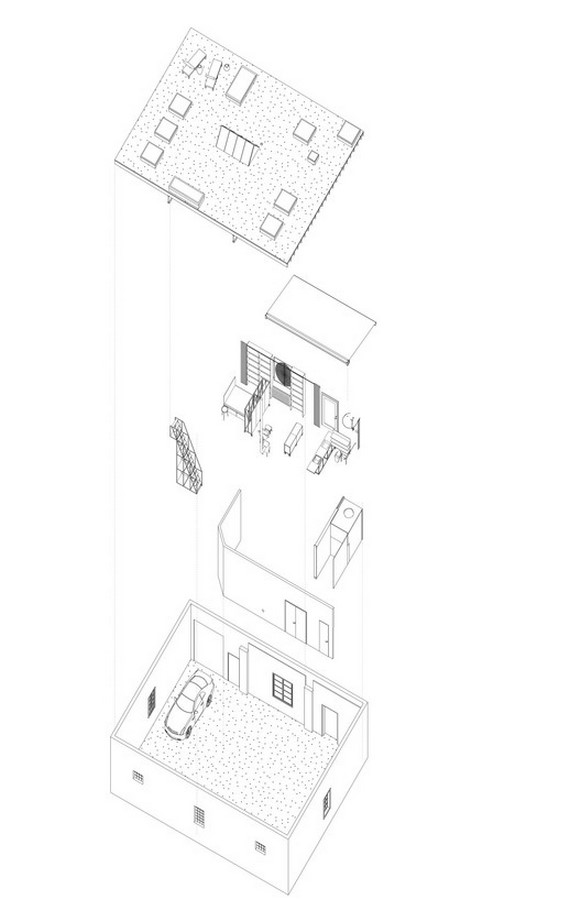
Embracing Evolution
The project recognizes that spaces evolve over time, departing from their original purposes to develop unique identities. While the initial occupant’s influence diminishes, the building itself gains prominence, welcoming unexpected uses and reinterpretations.
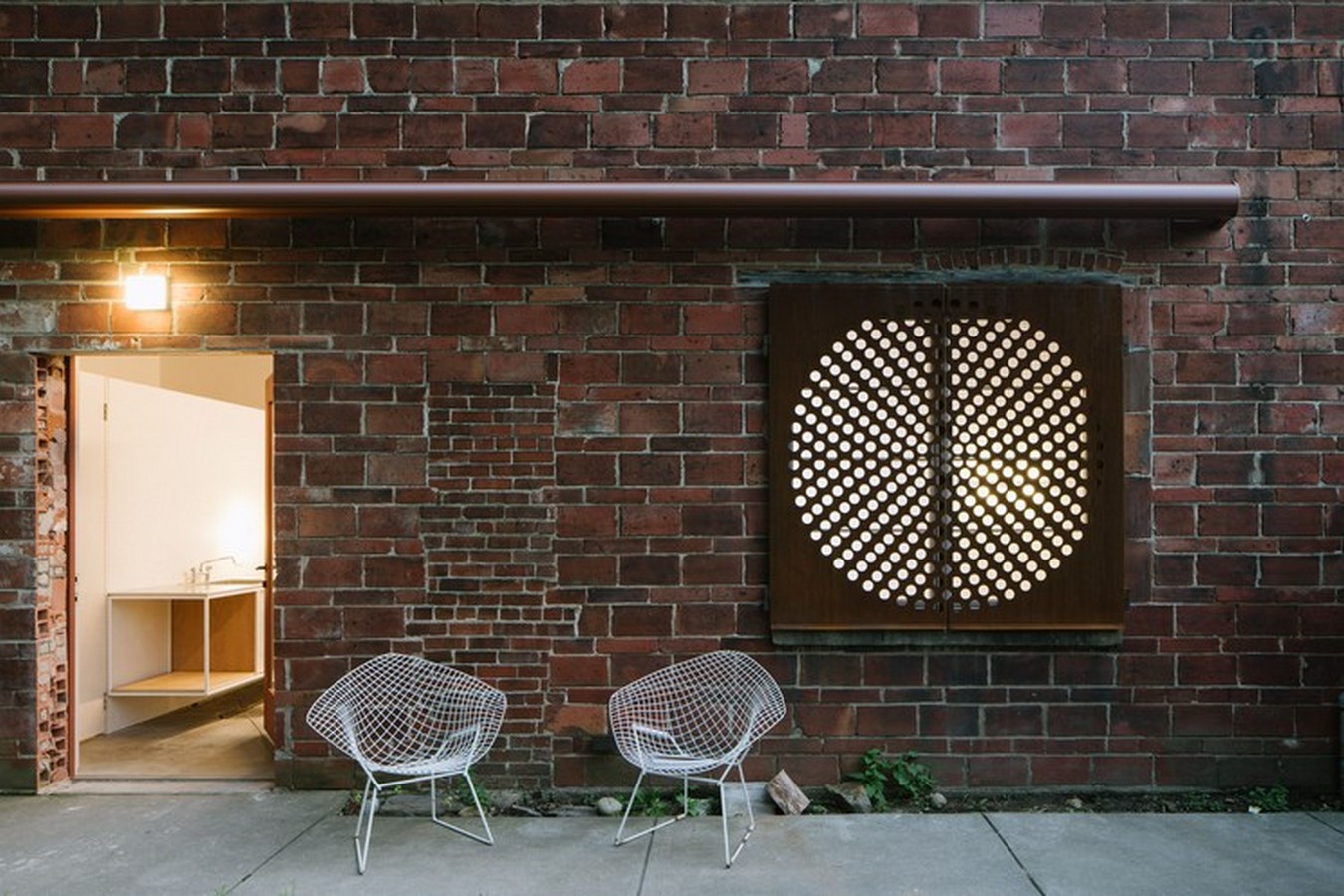
Adaptive Re-use Approach
Rather than imposing predefined uses, the design offers a range of flexible spaces that invite inhabitants to reimagine and reshape their environment continuously. Situated in a masonry garage from the 1920s in Buffalo, New York, the project blends residential and workshop functions seamlessly.
Reinterpreting Existing Forms
Instead of starting from scratch, Davidson Rafailidis chose to reinterpret the garage’s existing spaces. The “Little Space,” once an office, now serves as a versatile hub connecting the fenced garden and the garage/workshop, blurring boundaries and expanding possibilities.
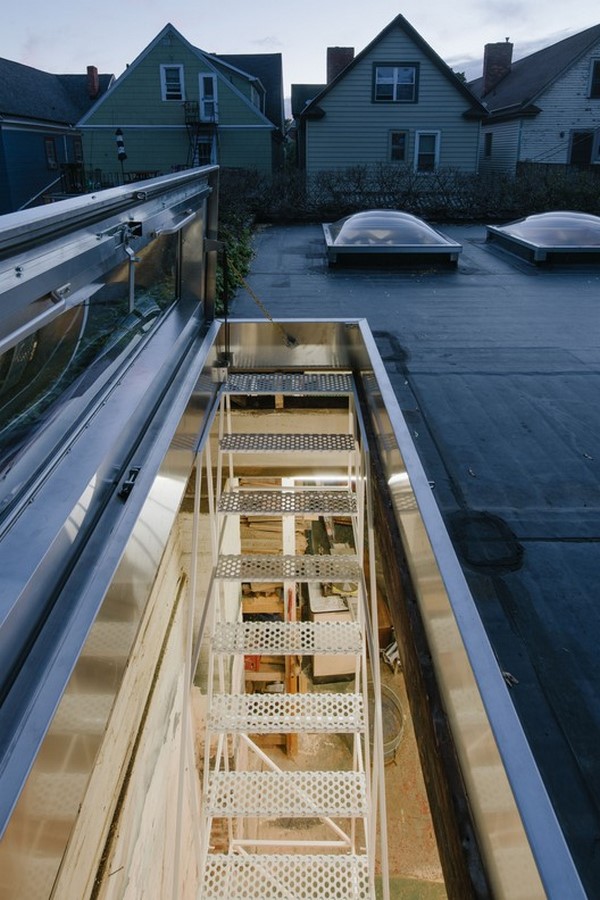
Dynamic Living Experience
“Big Space, Little Space” embraces seasonal variations, providing refuge in the cozy insulated “Little Space” during harsh winters and expanding into the vast outdoor “Big Spaces” during warmer months. With fluid boundaries and no fixed plan, the living area adapts to users’ needs, fostering temporary and informal uses.
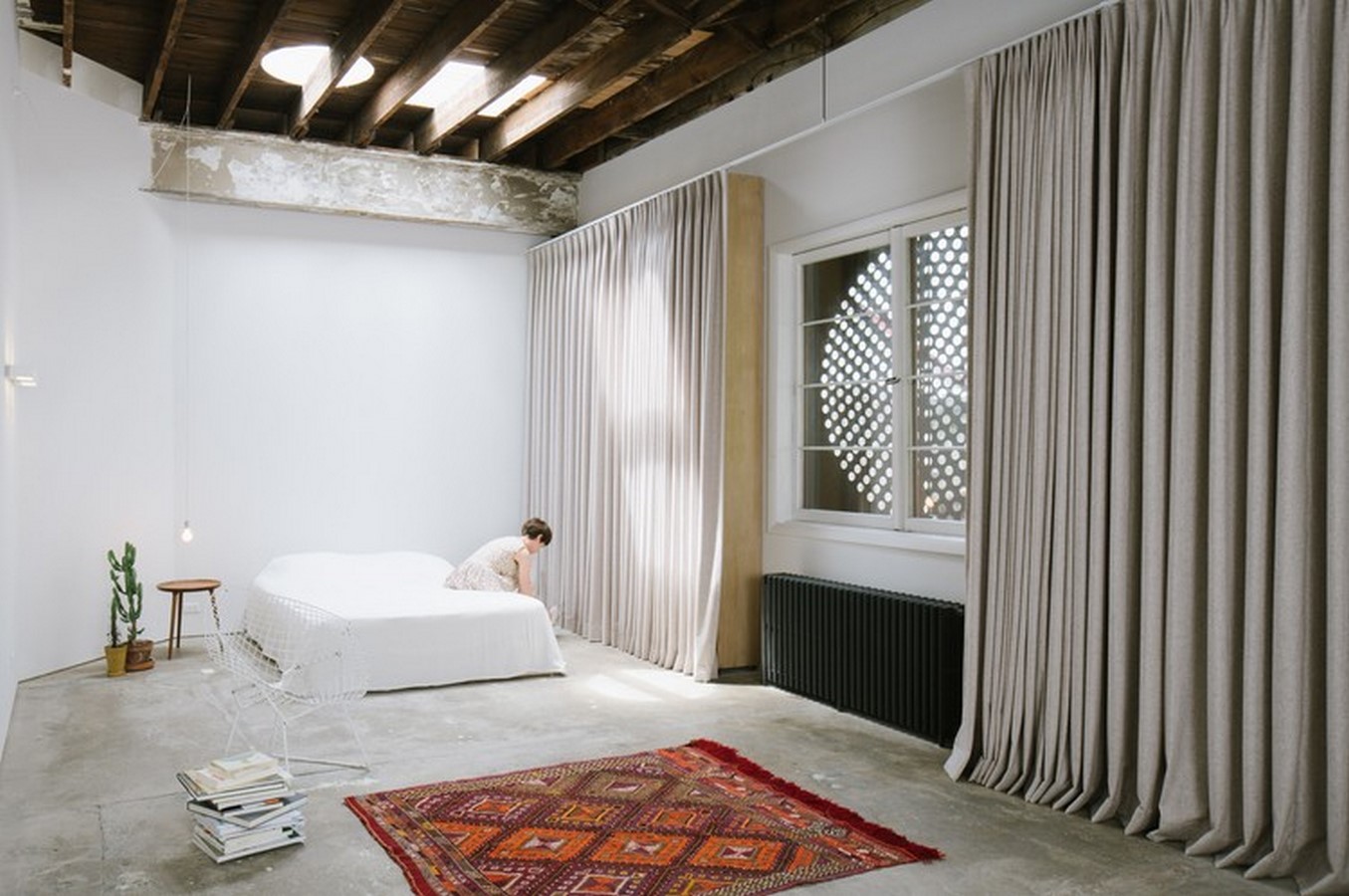
Conclusion
By challenging conventional spatial norms and embracing adaptability, “Big Space, Little Space” offers a dynamic living experience where users actively engage with and shape their environment. This project exemplifies the transformative power of design in creating spaces that evolve and thrive alongside their inhabitants.
