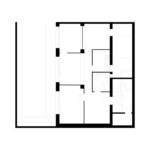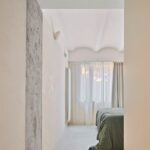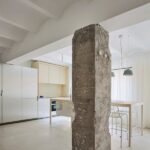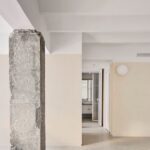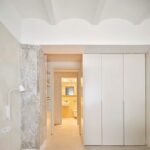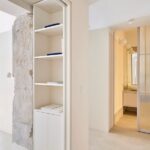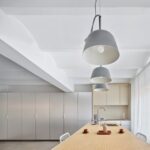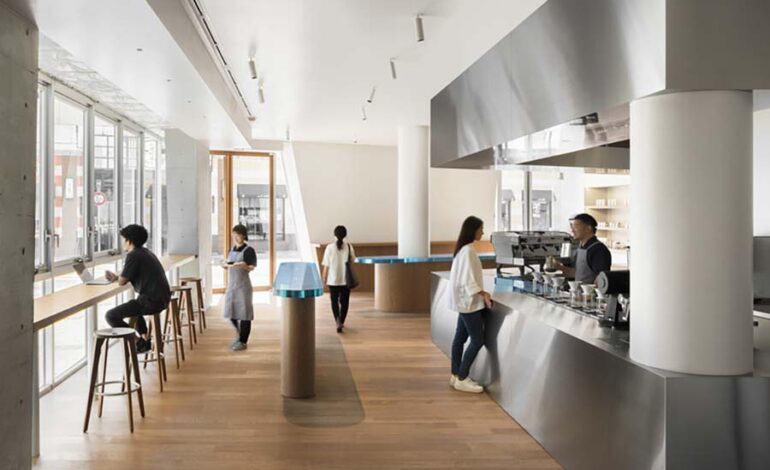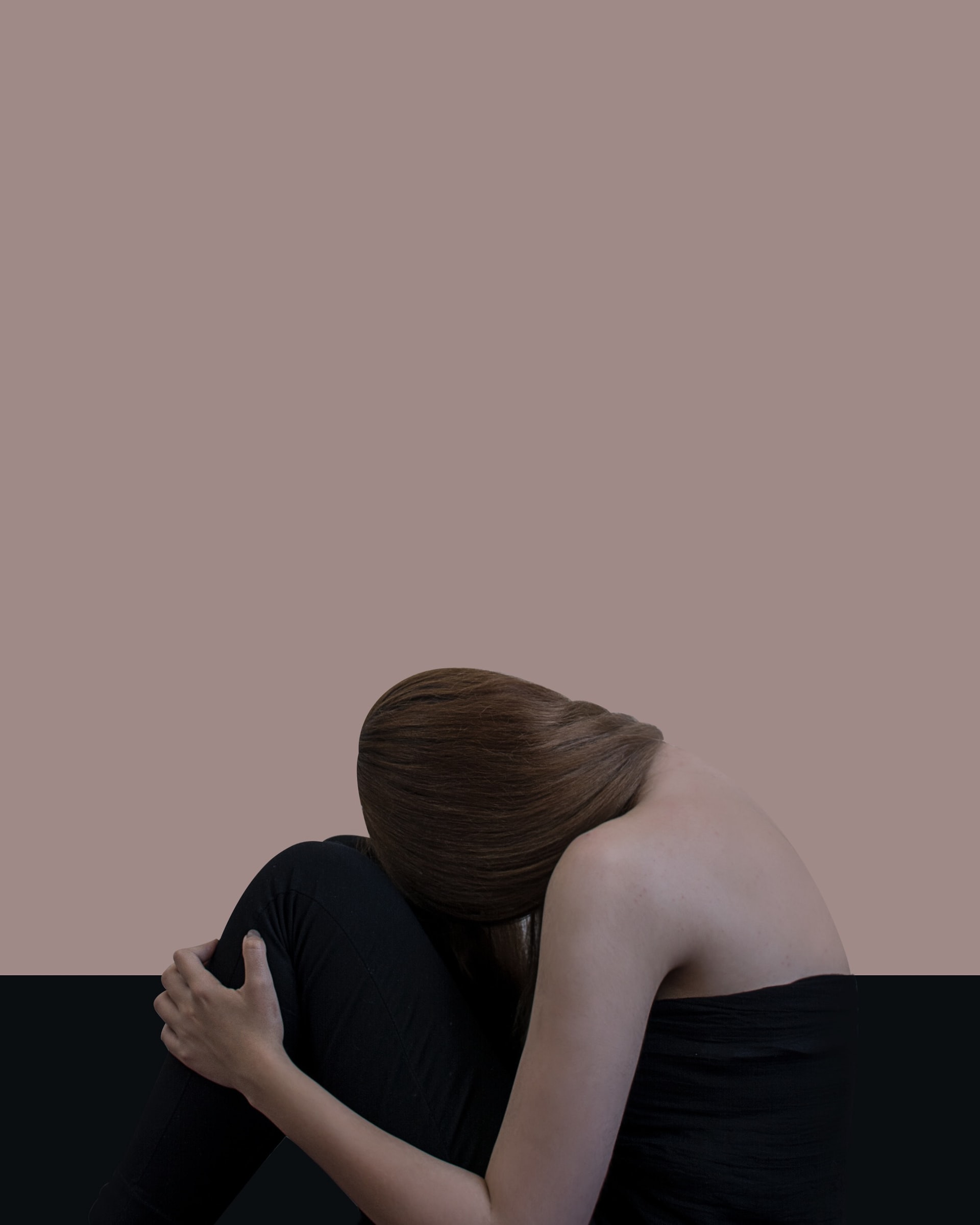Introduction
EstudioReciente’s refurbishment project of the BM32 apartment in Barcelona’s Sarriá neighborhood aims to enhance the connection between interior spaces and a semi-public courtyard, providing the owners with a private outdoor retreat. By opening up half of the apartment’s area into a single, expansive space, the design fosters fluidity and openness.
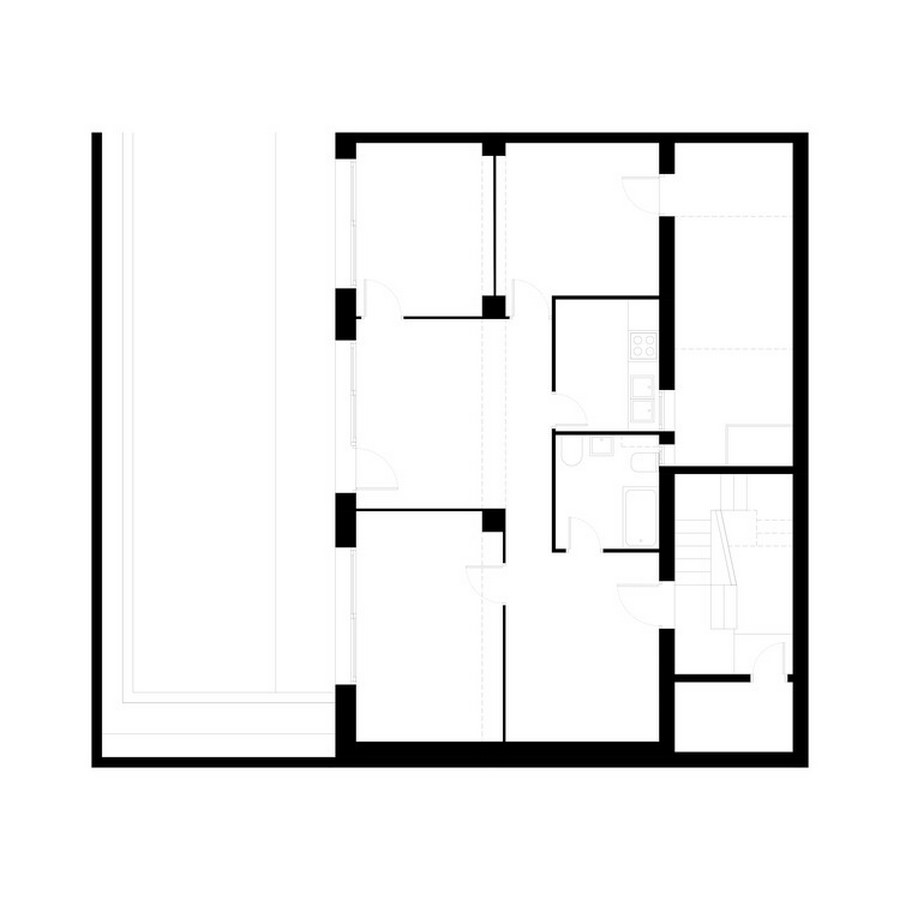
Maximizing Space Efficiency
To optimize space utilization, the dining table and sink countertop share a unified shape, offering flexibility to function as a single large table or separate entities. The kitchen cabinets are designed to mirror the living room storage, ensuring visual coherence and unity throughout the space.
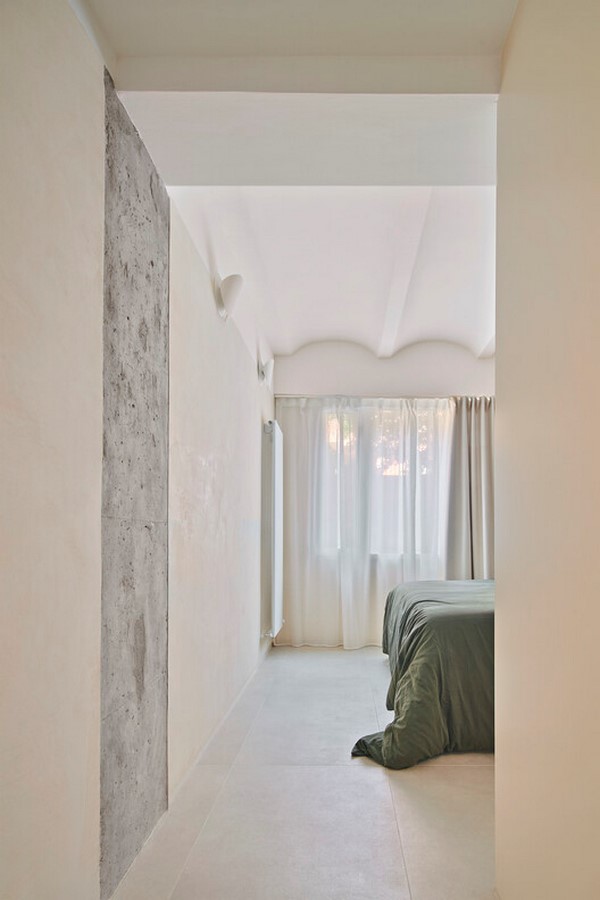
Reorganization for Versatility
The remaining area of the apartment is strategically reorganized to accommodate a studio/visitors room, a guest-WC, and an enlarged suite room accessible through a pivoting door. This layout prioritizes functionality and versatility while maintaining a sense of continuity and openness.
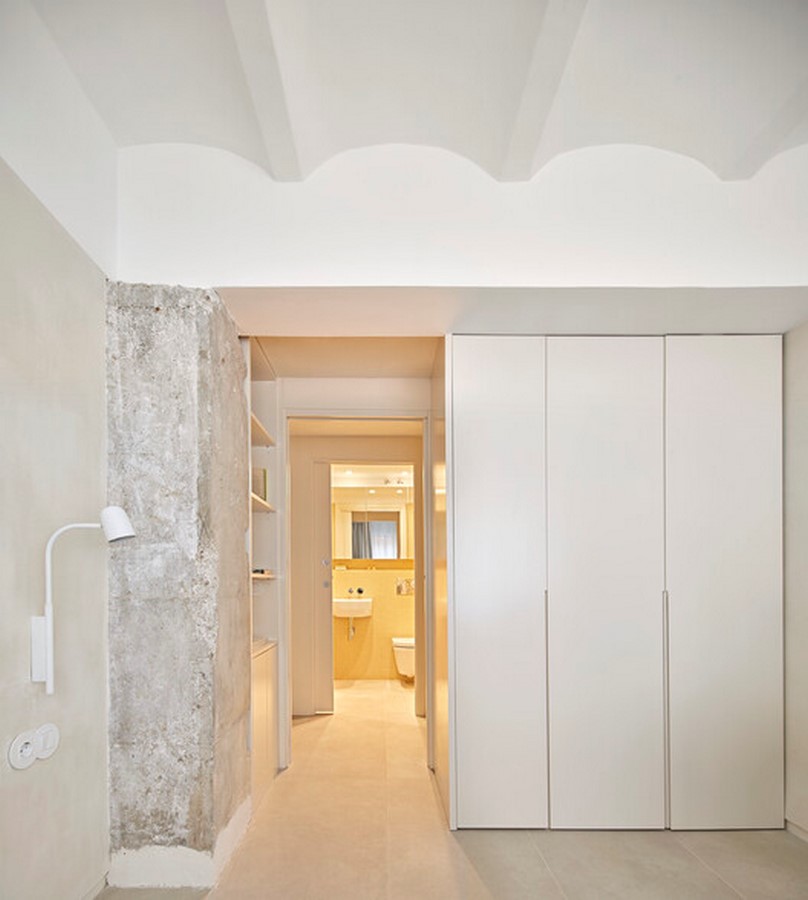
Minimalistic Aesthetic
In line with the design ethos of simplicity and openness, the interior furnishings and decorations are kept to a minimum, contributing to a serene and uncluttered environment. The focus is on creating a tranquil space that encourages relaxation and contemplation, allowing residents to enjoy the essence of Barcelona in a peaceful setting.
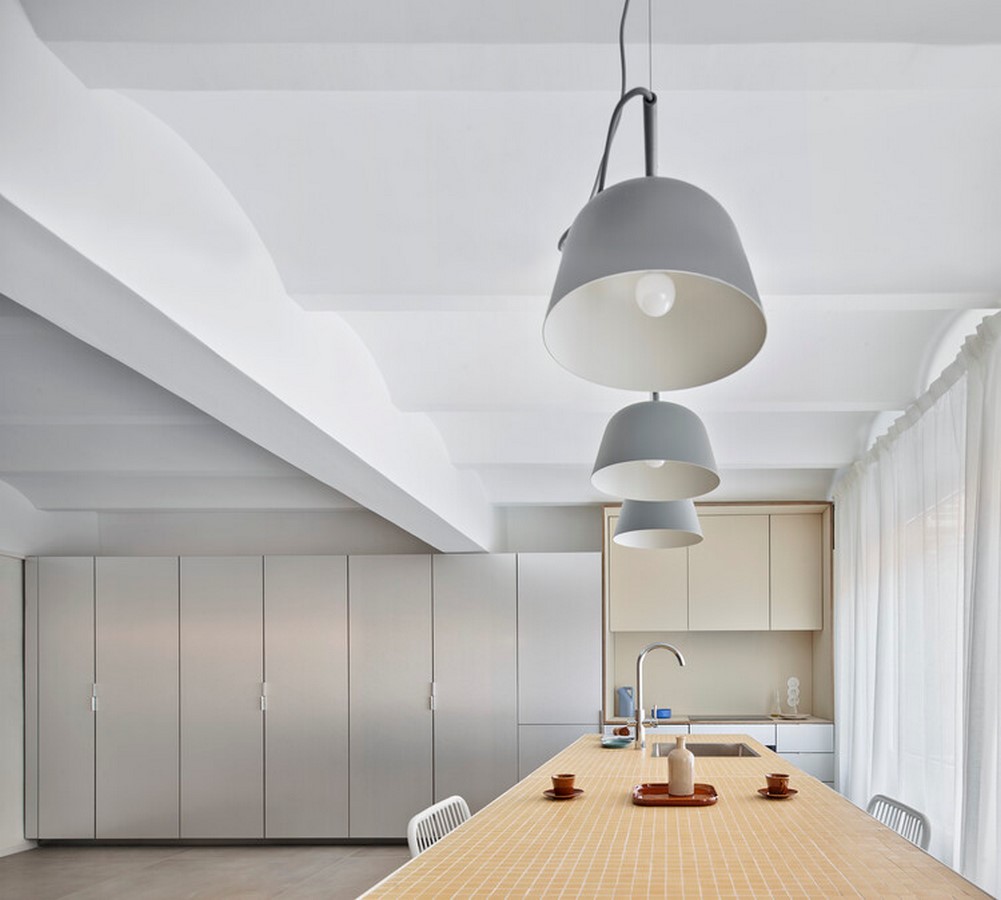
Conclusion
EstudioReciente’s renovation of the BM32 apartment exemplifies a thoughtful approach to space optimization and design. By blurring the boundaries between indoor and outdoor areas and embracing a minimalist aesthetic, the project creates a harmonious and inviting living environment that celebrates the essence of modern urban living in Barcelona’s vibrant Sarriá neighborhood.
