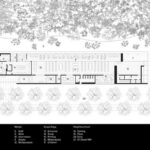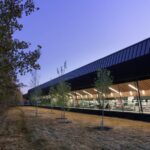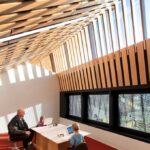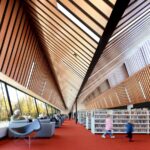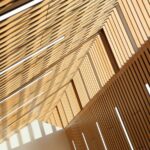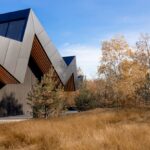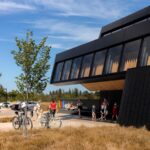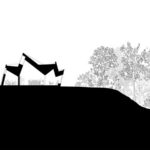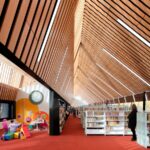Introduction
Designed by Patkau Architects in collaboration with Group2, the Capilano Library draws inspiration from a hidden ravine nestled within dense foliage on the outskirts of its suburban location. Once a part of the riparian prairie ecosystem of the Edmonton area, the ravine became isolated from the North Saskatchewan River due to urbanization in the 1960s. Positioned between a residential street and the orphaned ravine, the site offers an ideal setting for a library that seamlessly integrates with its natural surroundings.
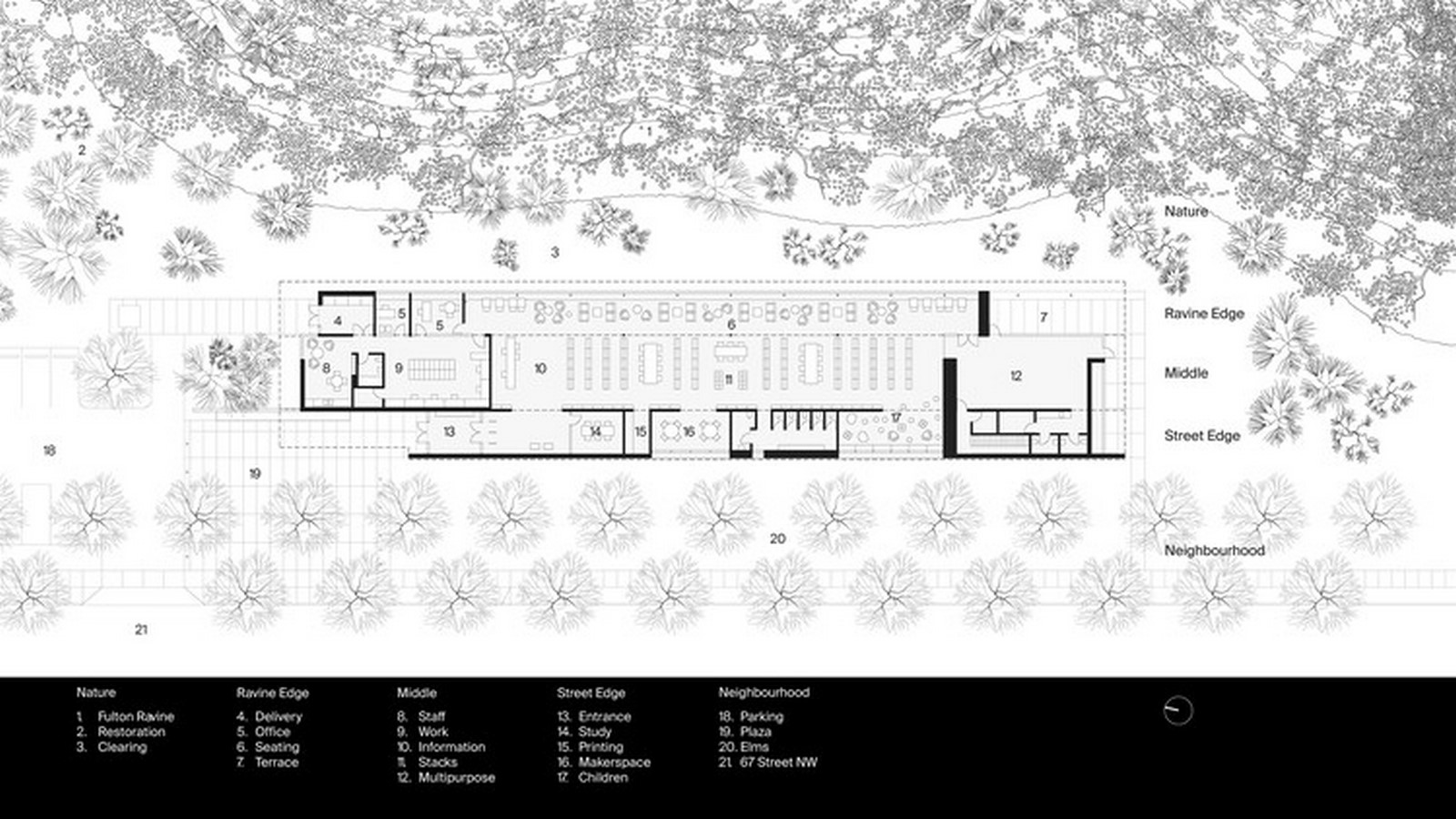
Architectural Design
Spanning 1,130 square meters, the library is organized into three parallel zones along the north-south axis of the site. A continuous folded wood roof stretches the length of the building, with three peaks corresponding to the zones below. This roof design optimizes daylight, acoustics, structure, and technical services, creating an irregular profile that adds visual interest to the architecture.
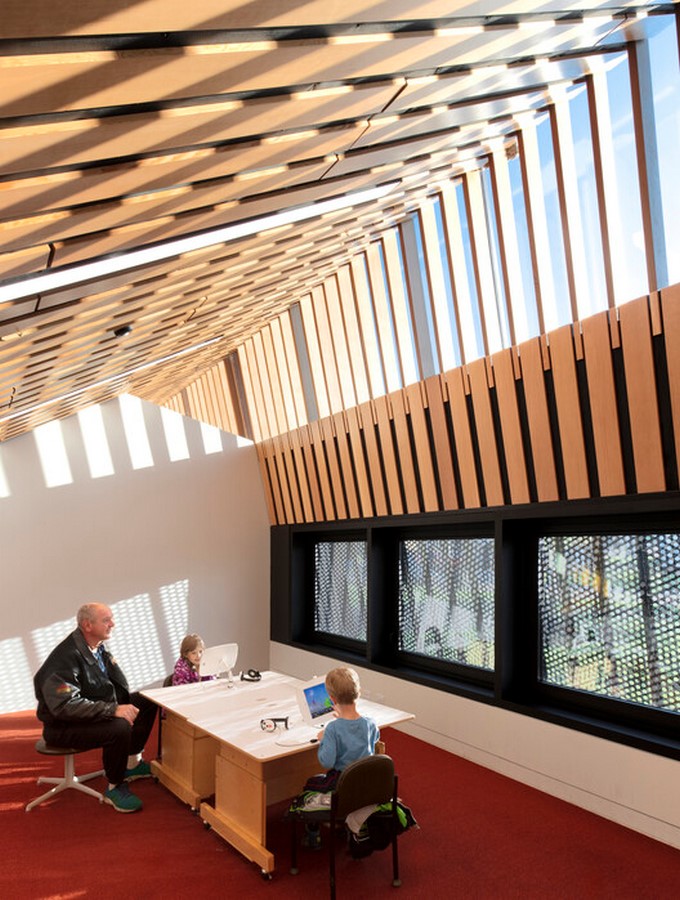
Zone Differentiation
Each of the three zones within the library caters to different functions and experiences. The western zone, adjacent to the neighborhood, features support spaces along the street. In contrast, the eastern zone offers an intimate setting with varied seating overlooking the ravine. The middle zone, characterized by top-lit spaciousness, accommodates stacks, community areas, and staff facilities.
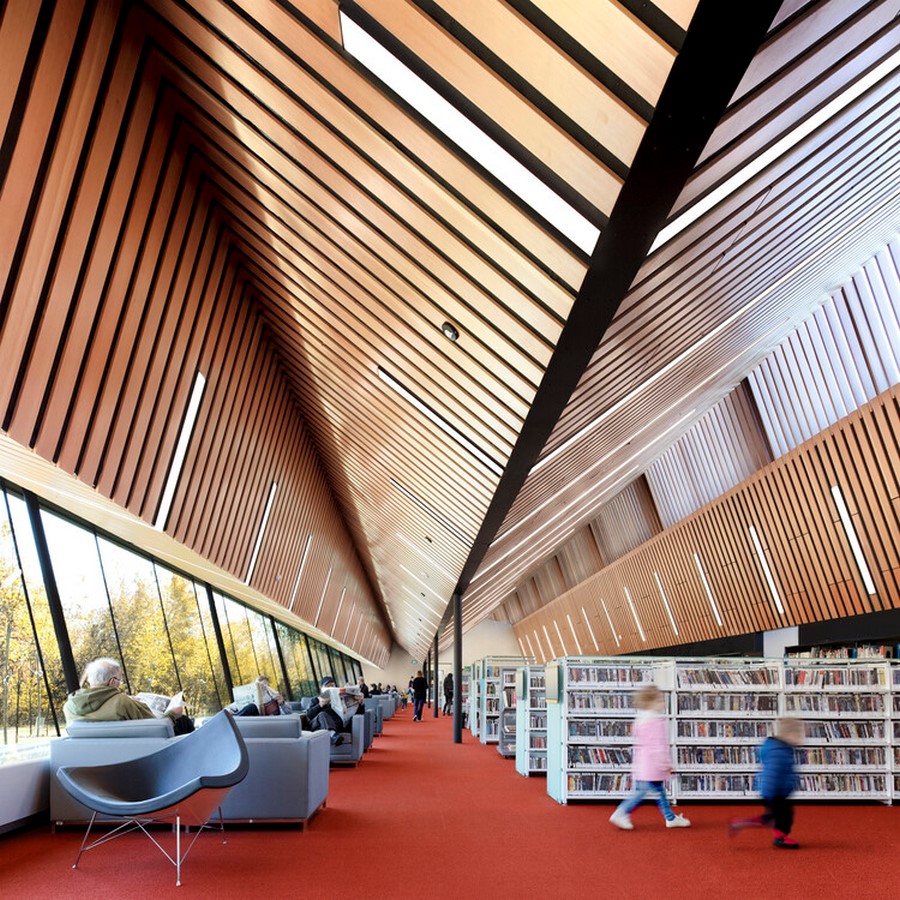
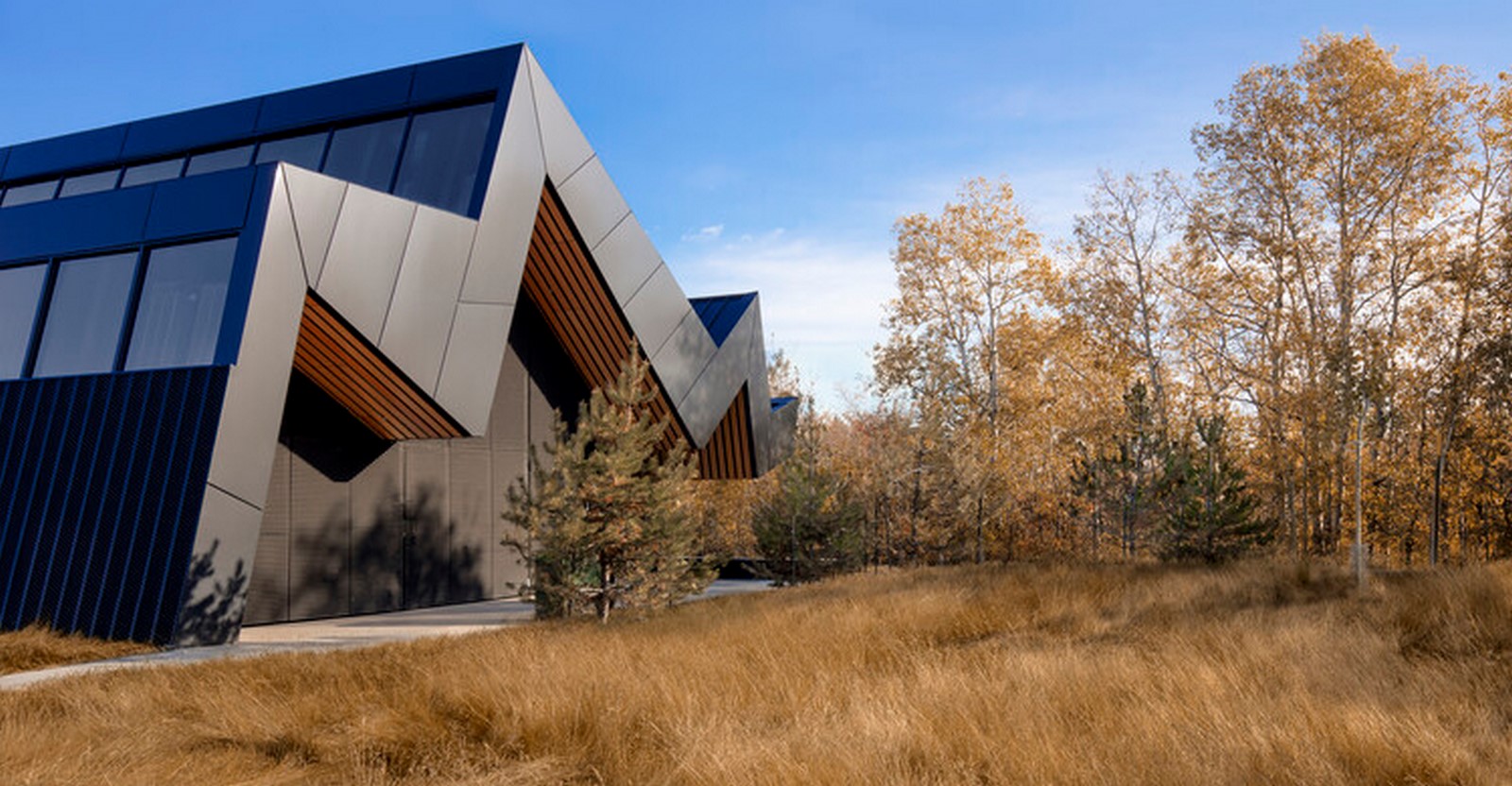
Integration with Nature
To harmonize with the surrounding landscape, the library is clad in black aluminum and natural wood, complementing the shady deciduous backdrop. Wood screened clerestories on the west face of the building allow daylight to permeate the interior, casting gentle patterns of light and shadow. This interplay of light and nature creates a serene atmosphere within the library, enhancing the overall experience for visitors and staff.
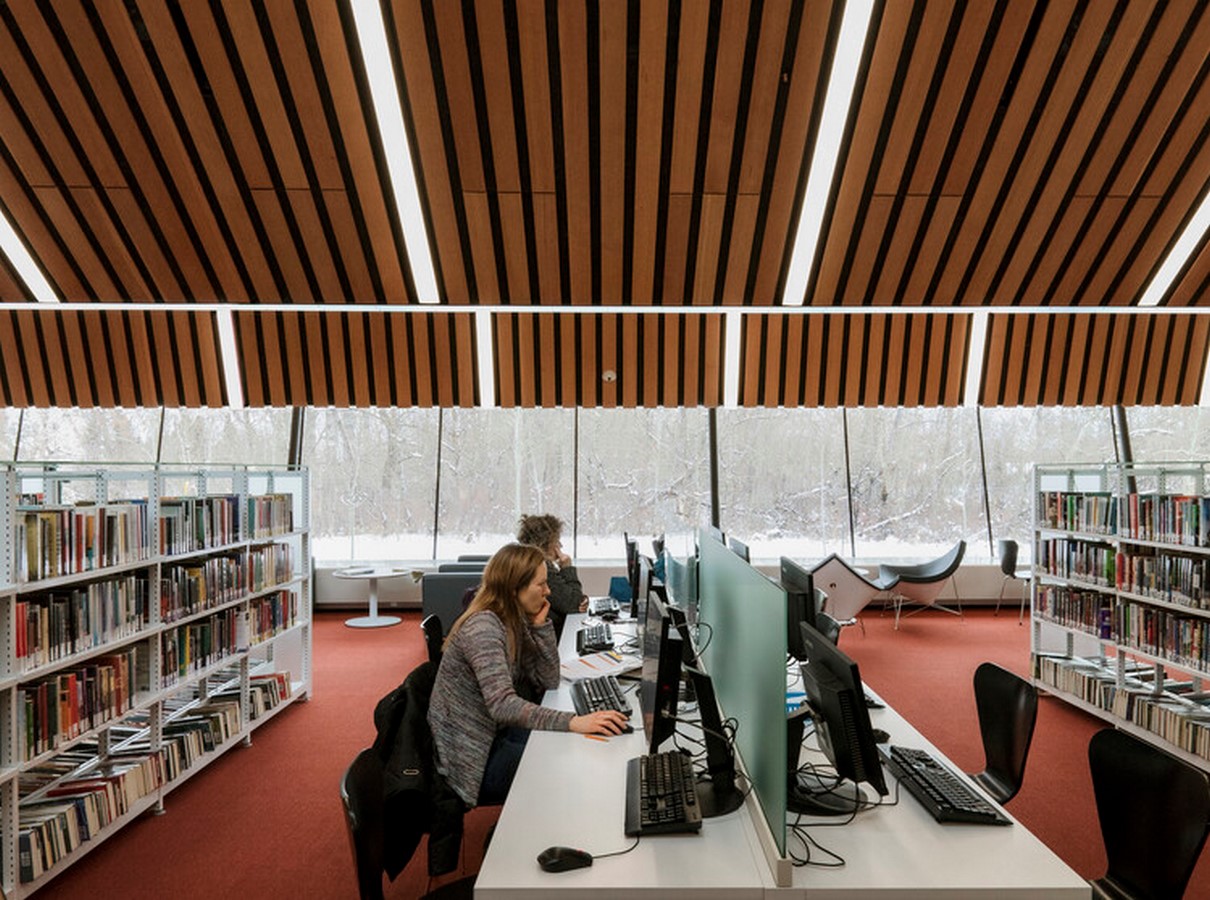
Environmental Impact
The Capilano Library not only serves as a cultural and educational hub but also advocates for the restoration of the orphaned ravine to its larger ecosystem. By acknowledging the significance of the ravine, the library promotes reverence for both knowledge and nature, fostering a sense of tranquility within the community.
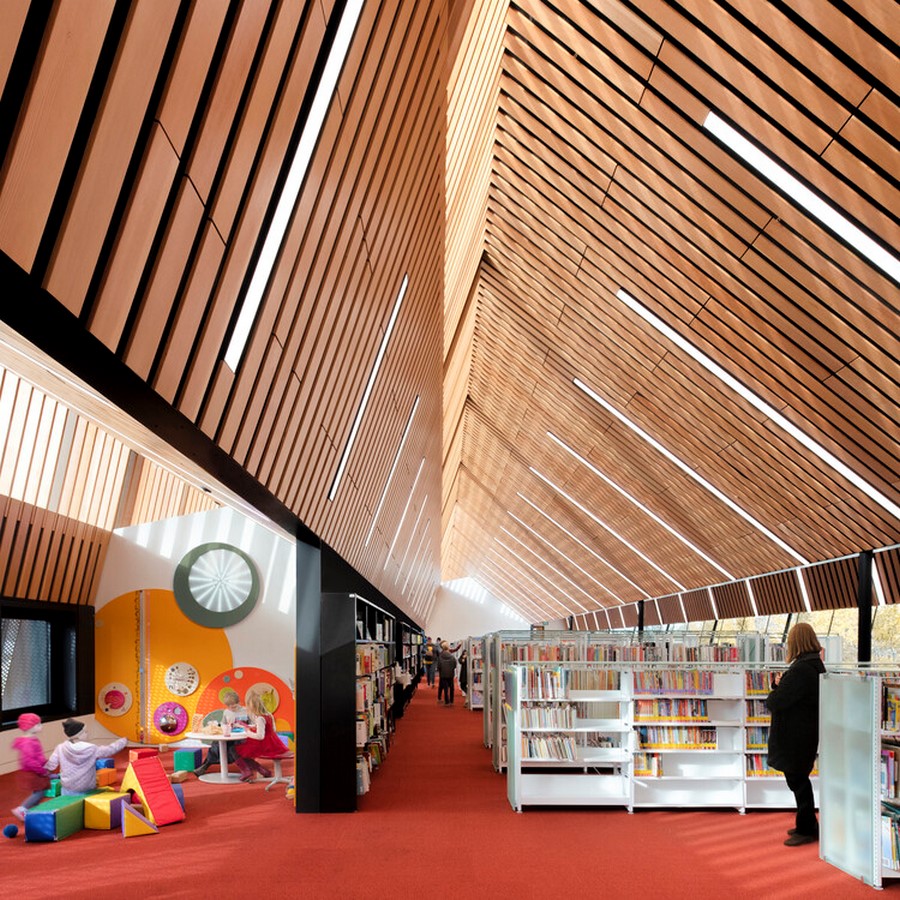
Conclusion
With its thoughtful design and integration with the natural environment, the Capilano Library stands as a testament to the potential of architecture to connect people with their surroundings. By embracing nature and promoting sustainability, this architectural gem serves as a beacon of inspiration for future urban developments.
