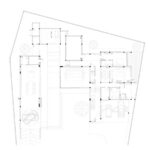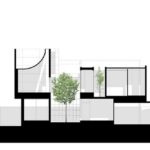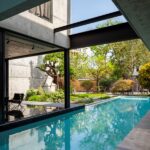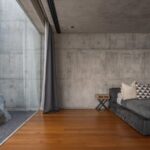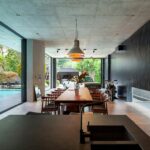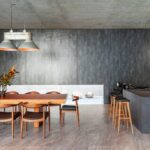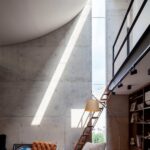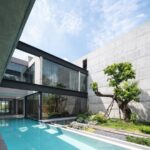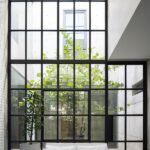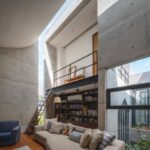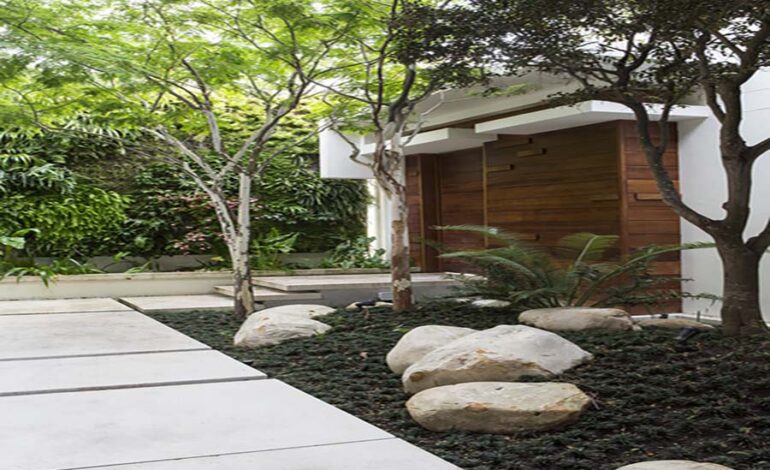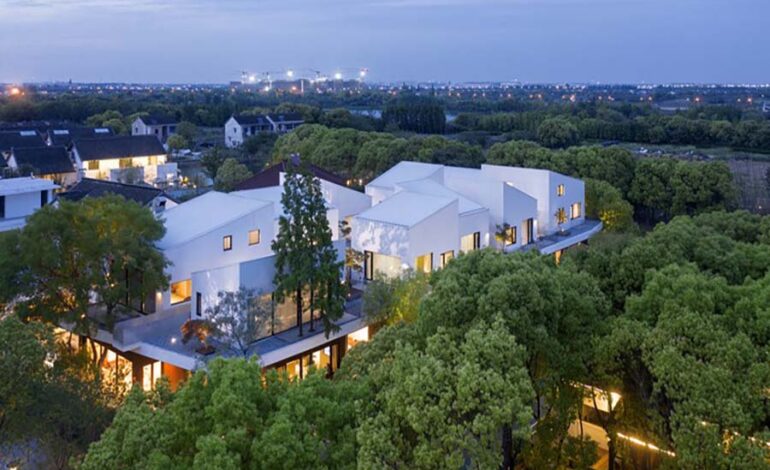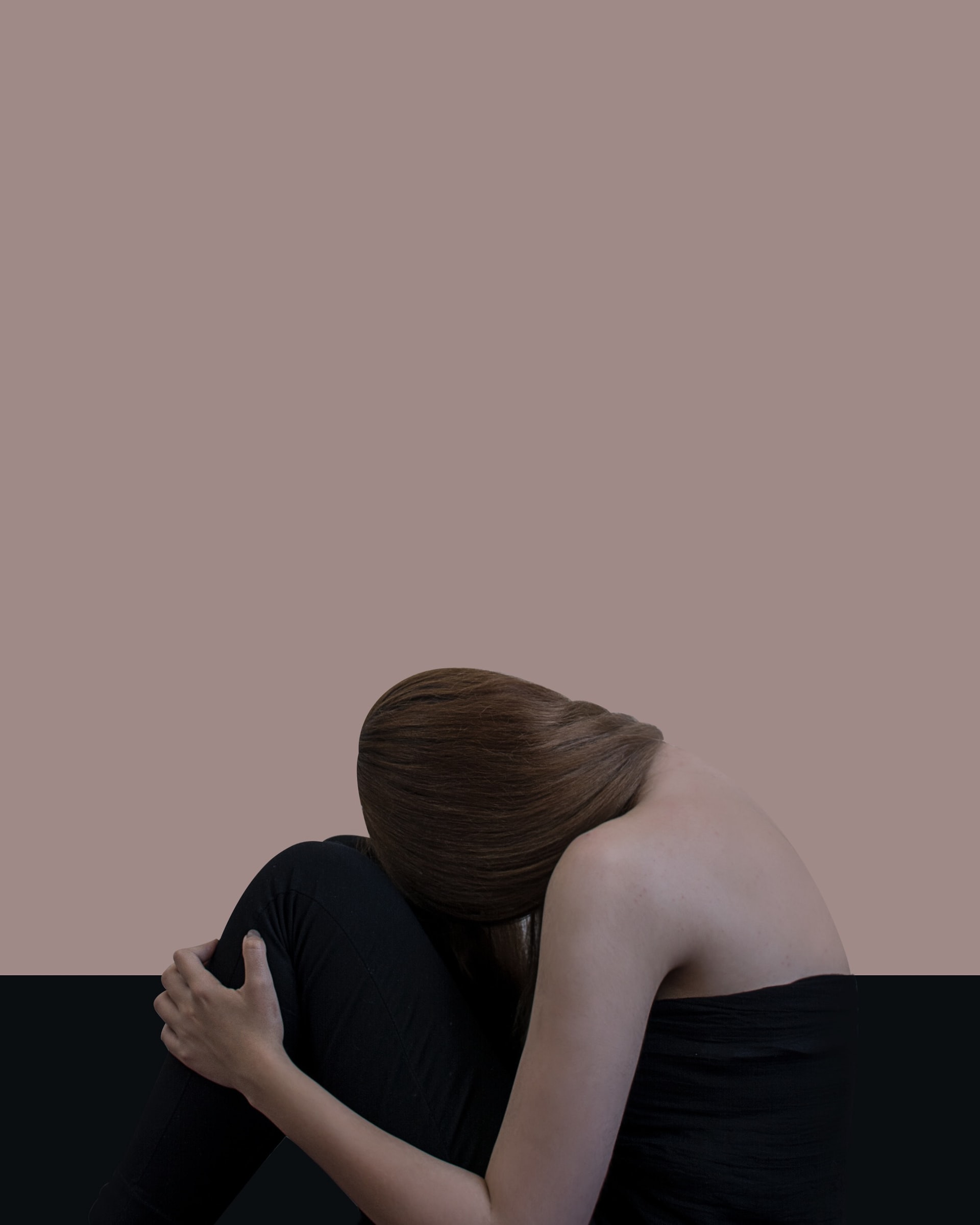An Introduction to Baan Akat-Yen
Situated on Yen Akard street in Bangkok, Thailand, Baan Akat-Yen Residence stands as a testament to modern residential design. Spanning two stories, this project, covering approximately 1,600 square meters, is characterized by its innovative approach to spatial organization and visual connectivity. Named after its location, which translates to “Cool Air,” the residence embodies a desire for comfort and tranquility, evident in every aspect of its design.
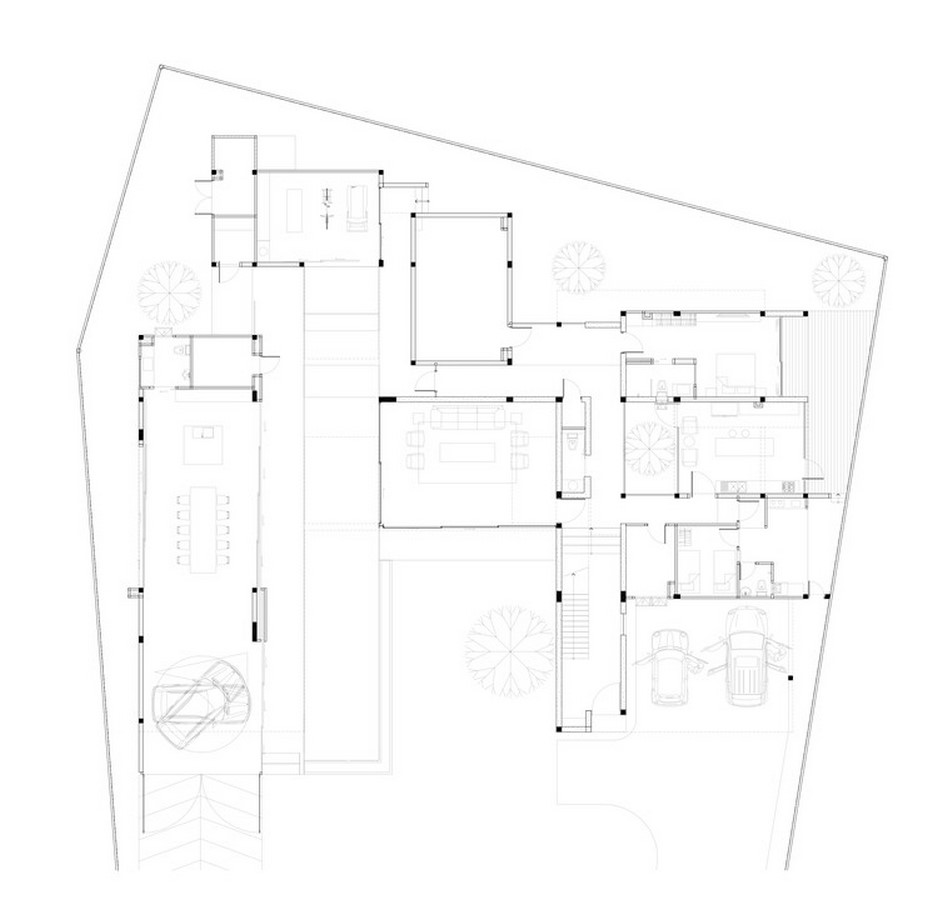
Evolution of Design
Baan Akat-Yen underwent two distinct design phases, reflecting the evolving vision of the owner and the unique challenges posed by the site. Initially planned for a smaller plot of land, the first design prioritized circulations and framed views to foster visual interaction between spaces. However, the acquisition of an adjacent plot necessitated a redesign, leading to a more integrated relationship between the exterior and interior environments.
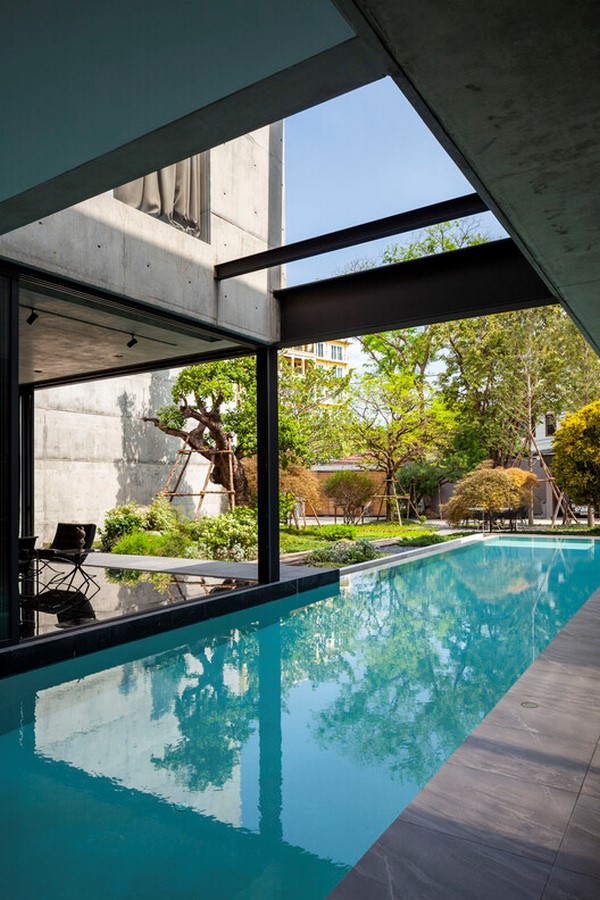
Spatial Complexity and Simplification
With the expansion of the land area, the design team had the opportunity to unfold the complexity of spatial organization while maintaining a sense of simplicity and coherence. Five intricately designed courtyards punctuate the residence, offering diverse landscapes and ensuring ample natural light throughout the interior. Seven cast concrete walls delineate distinct zones within the project, connecting them through strategically positioned openings and maintaining visual continuity.

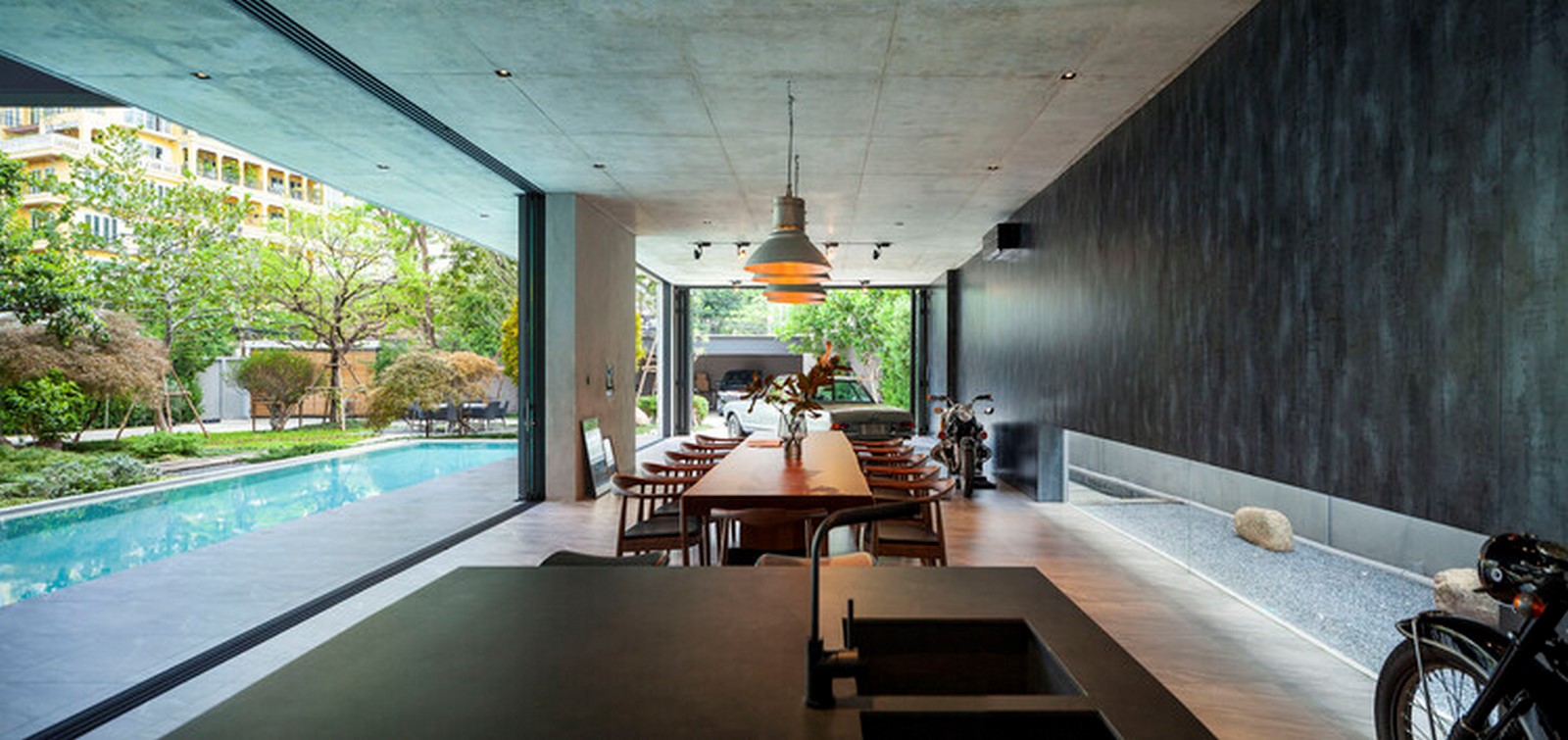
The Central Terminal: A Commanding Presence
At the heart of Baan Akat-Yen lies the main “terminal,” a grand hall that serves as the focal point of the residence. Defined by four towering cast concrete walls and ceiling, this central space commands attention upon entry. To enhance its luminosity and spatial quality, curved concrete ceilings with skylights were incorporated at each end, allowing daylight to filter into the core of the building. The interplay of light and shadow against the textured surfaces creates a dynamic visual experience throughout the day.
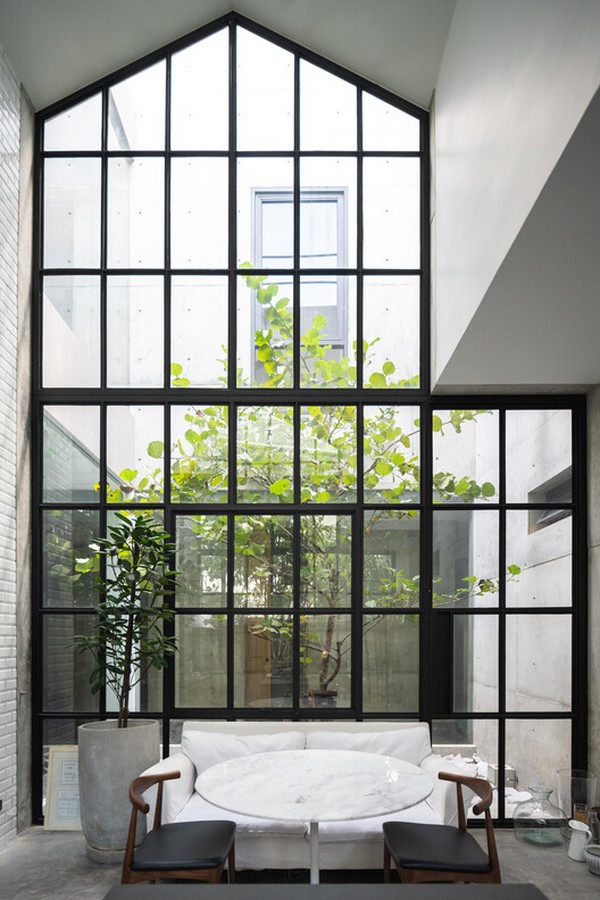
Conclusion: A Harmonious Retreat
Baan Akat-Yen Residence, crafted by Studio Krubka, transcends conventional notions of residential architecture, offering a harmonious blend of comfort, innovation, and aesthetic sophistication. From its thoughtfully designed courtyards to its awe-inspiring central terminal, every aspect of the residence reflects a meticulous attention to detail and a commitment to creating a sanctuary where inhabitants can thrive amidst the bustling urban landscape of Bangkok.
