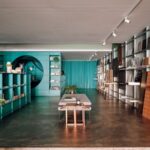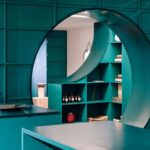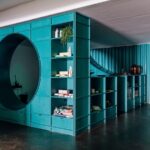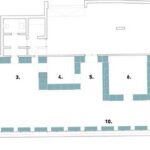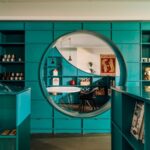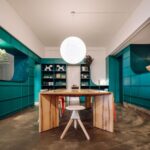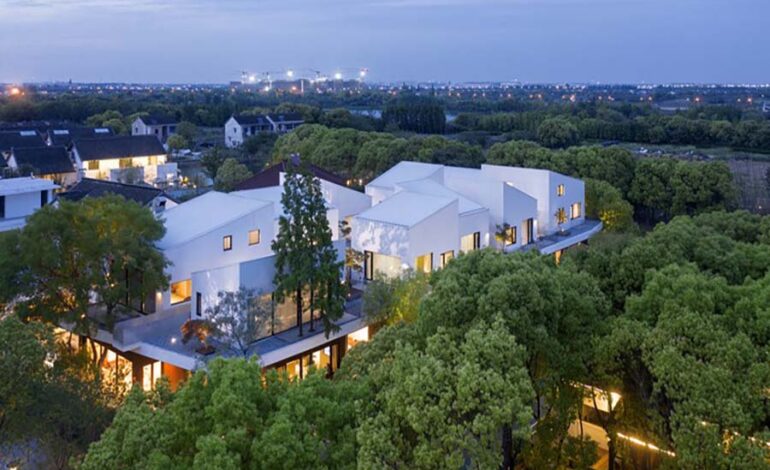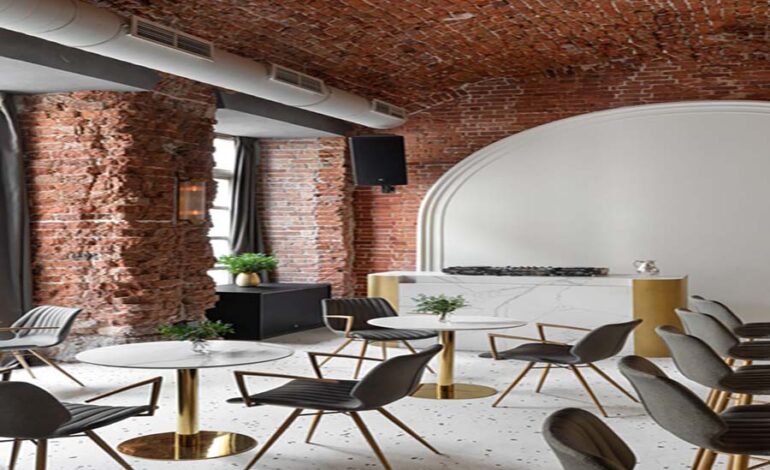Introduction
The Banema concept store, crafted by Campos Costa Arquitetos, serves as a unique blend of a materials showroom and a design products store. Situated within a single space, this establishment caters to two distinct activities, each with its own set of products, rhythms, and clientele.
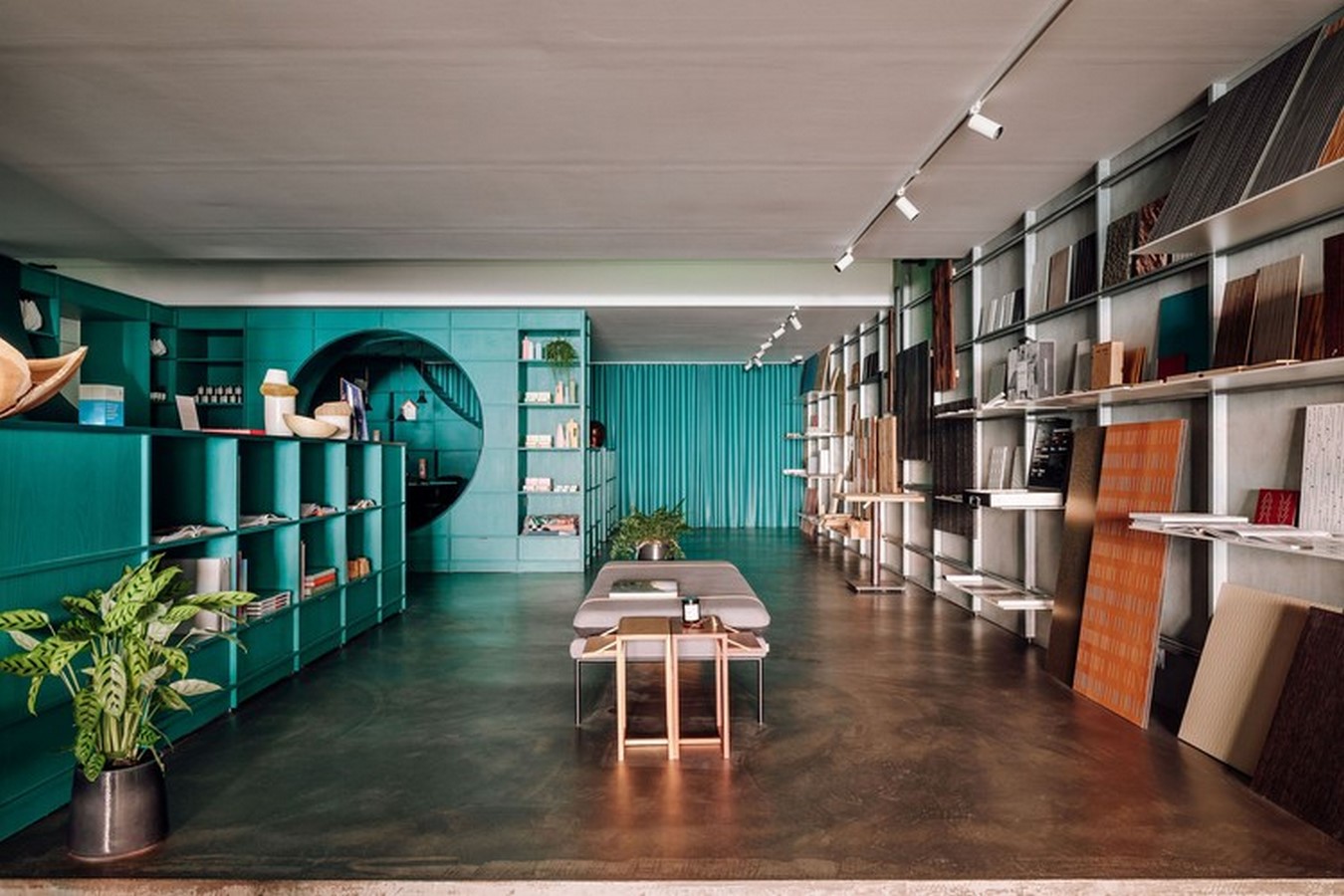
Spatial Organization
Central to the design of the Banema Store is a meandering piece of furniture that traverses the space, providing structure and cohesion. This modular piece, repeated throughout the interior, creates delineated areas for both showcasing materials and displaying design products. Moreover, it facilitates interaction, offering meeting spaces and exhibition niches along its path.
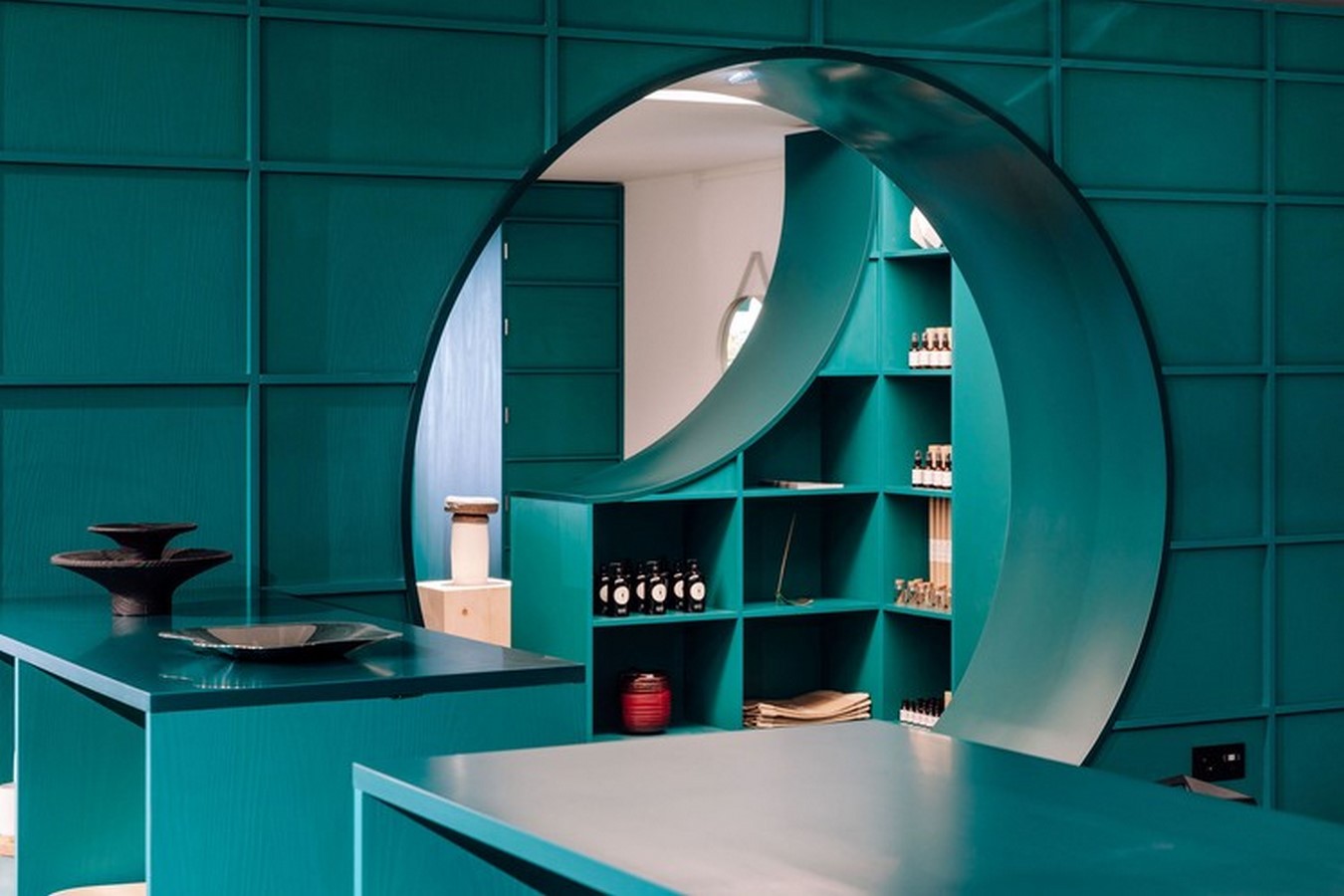
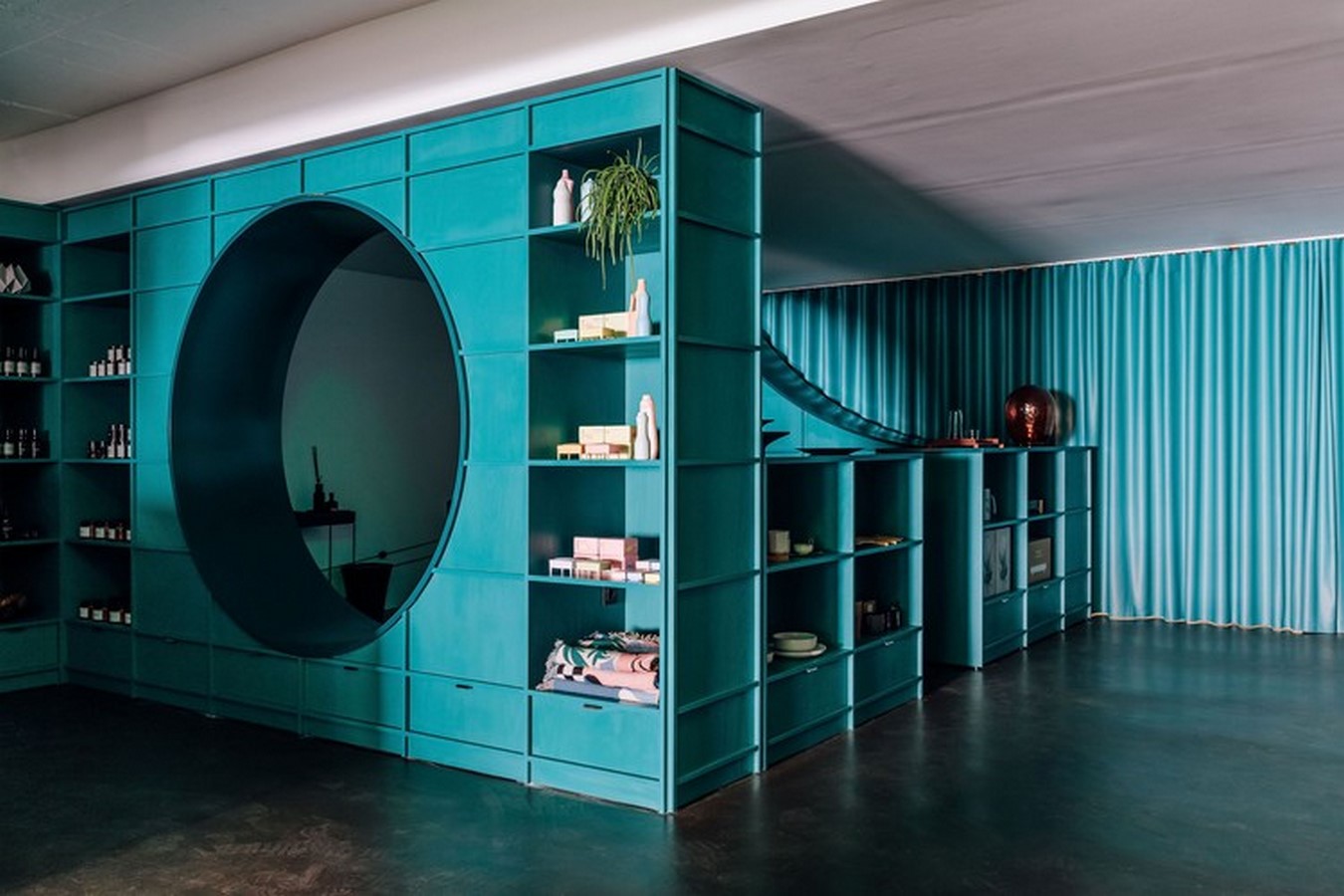
Showroom Display
A notable feature of the store is its continuous display wall, spanning the entirety of the space. This expansive surface maximizes the use of available space, allowing for the versatile organization and presentation of large products. By harnessing this flexibility, the Banema Store ensures an engaging and dynamic shopping experience for its customers.
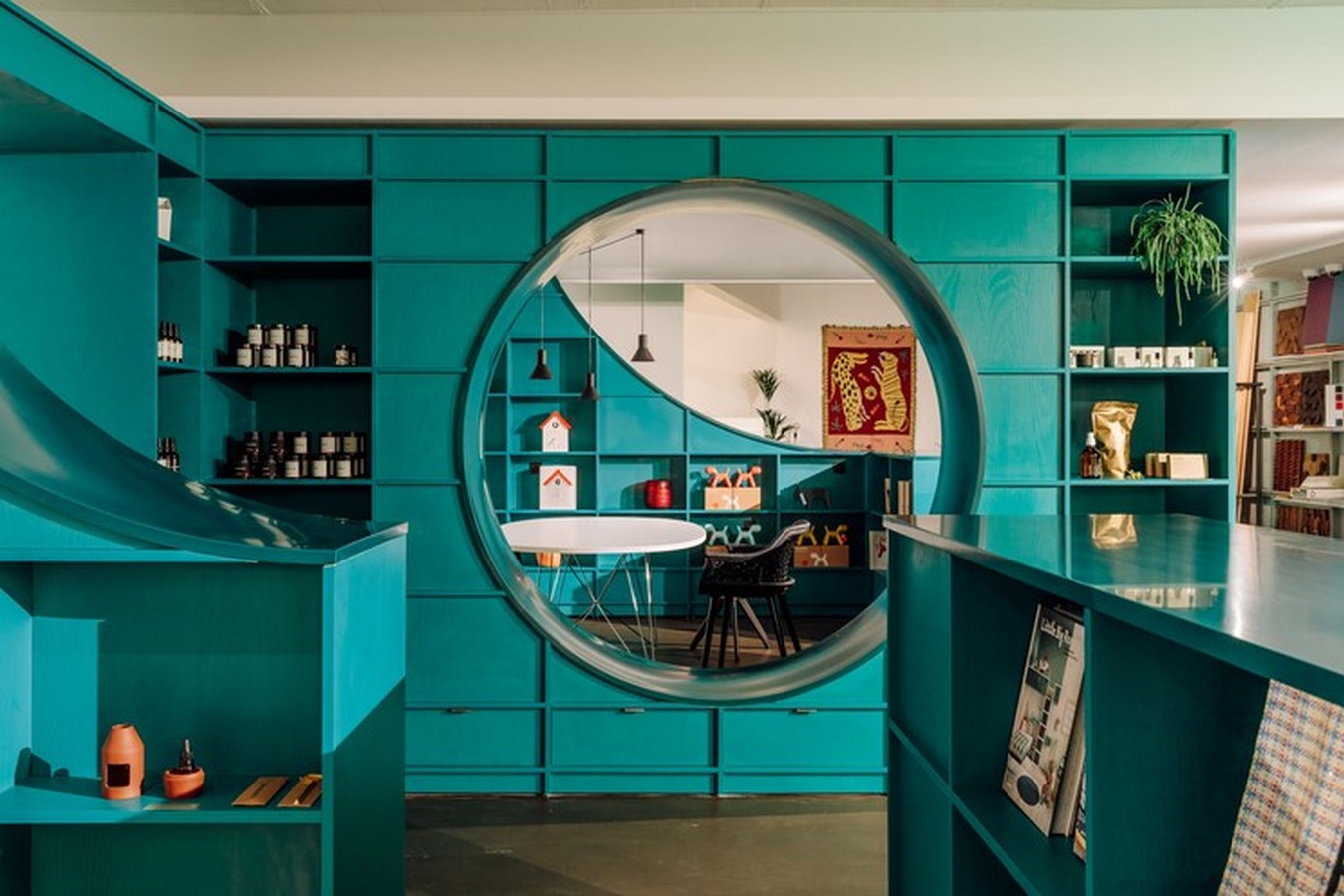
Conclusion
Innovatively designed to accommodate diverse functions within a unified space, the Banema Store exemplifies the potential for synergy between materials showcase and design product retail. With its thoughtful layout and adaptable features, this establishment stands as a testament to the creative vision of Campos Costa Arquitetos in redefining the concept of a retail showroom.
