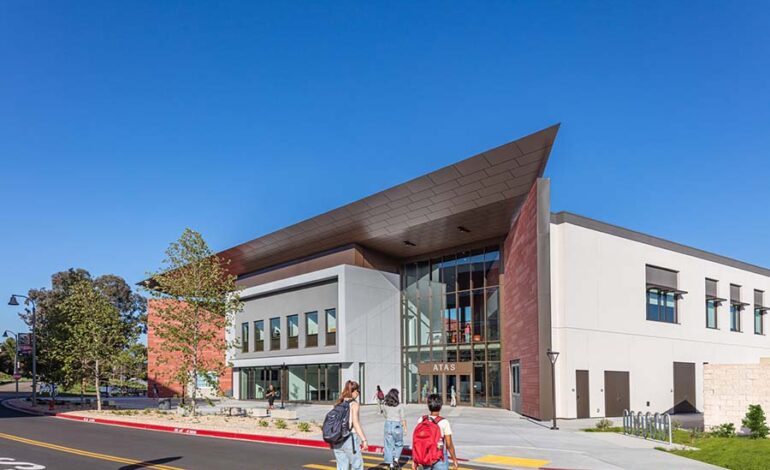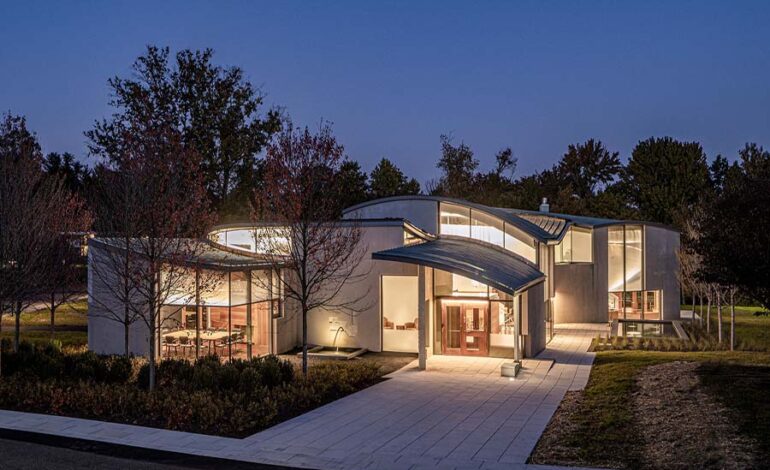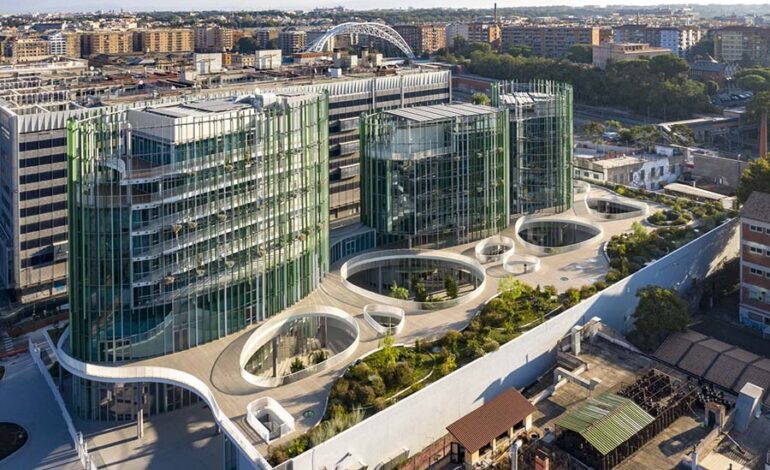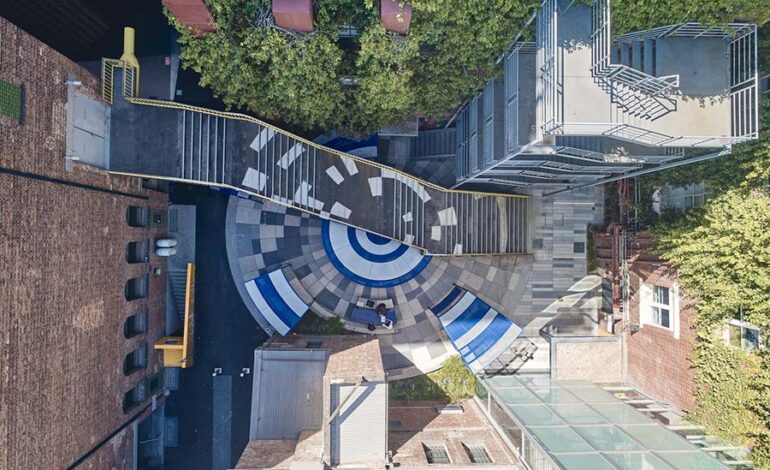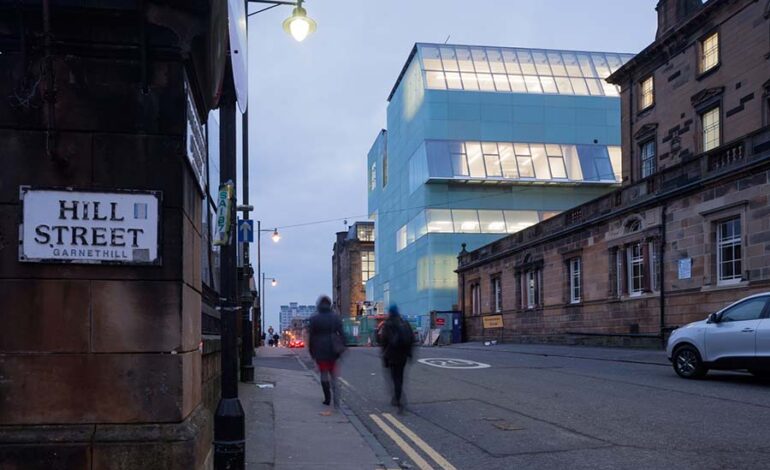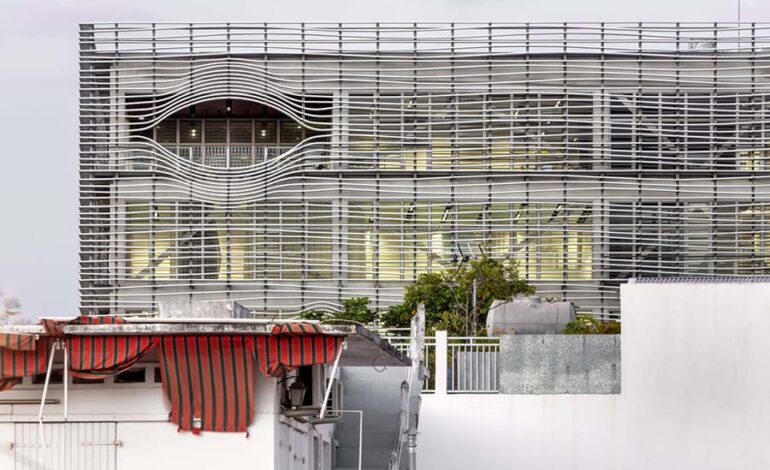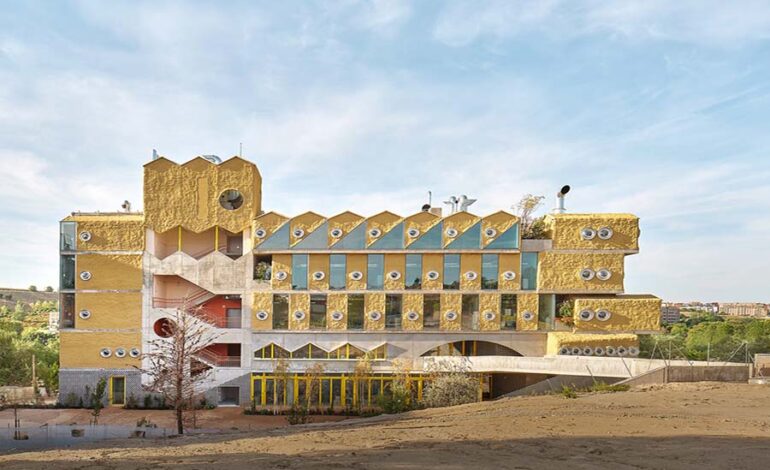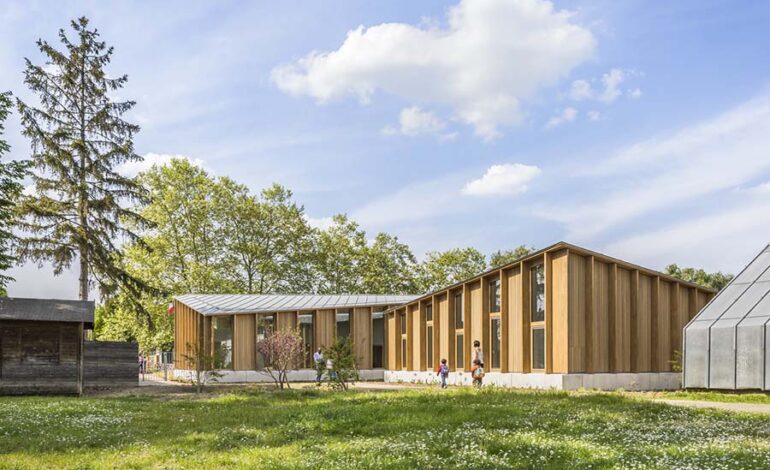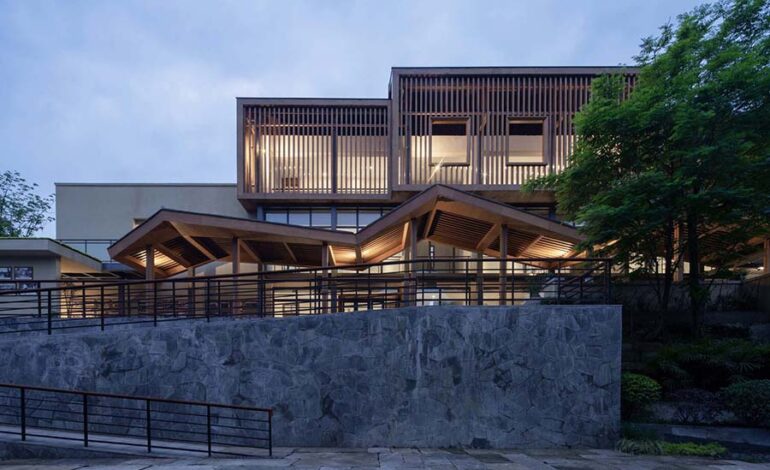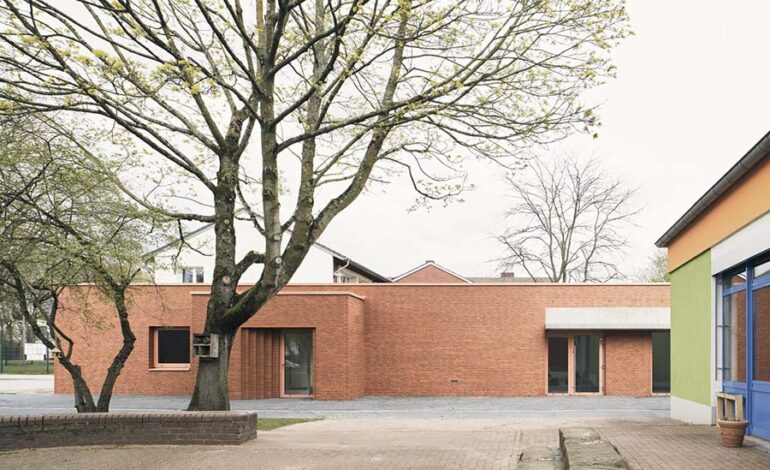A Space for Innovation: Saddleback College Advanced Technology and Applied Science Building
The new Advanced Technology and Applied Science (ATAS) building at Saddleback College spans an impressive 52,100 square feet, designed to cater to a variety of learning styles. This facility accommodates career technical education (CTE) as well as more traditional disciplines, fostering creativity and community engagement. The design of the ATAS building highlights the diverse curriculum […]
Read More