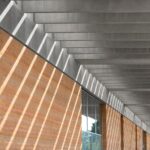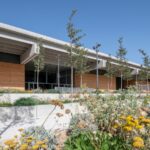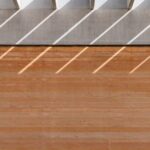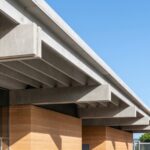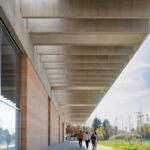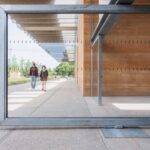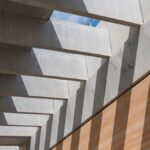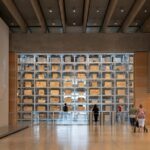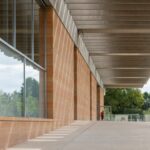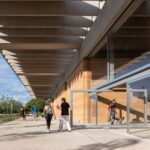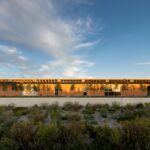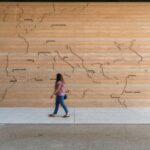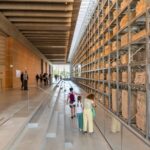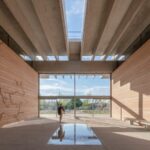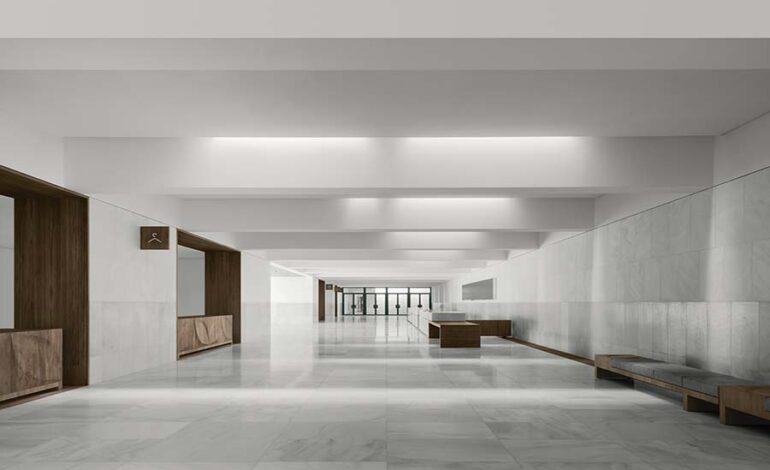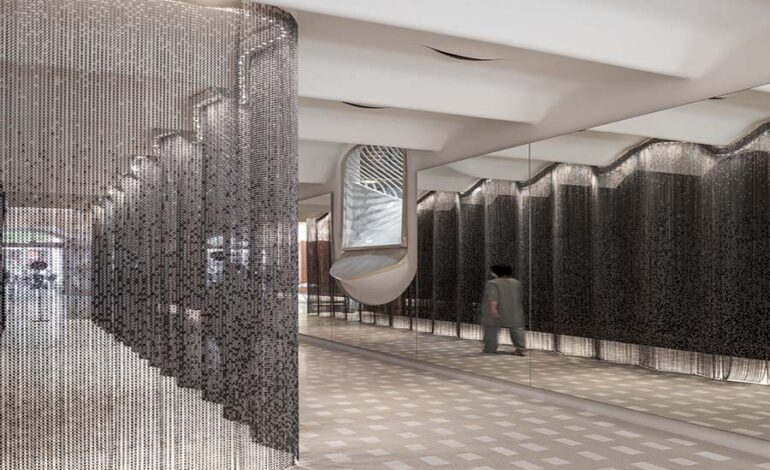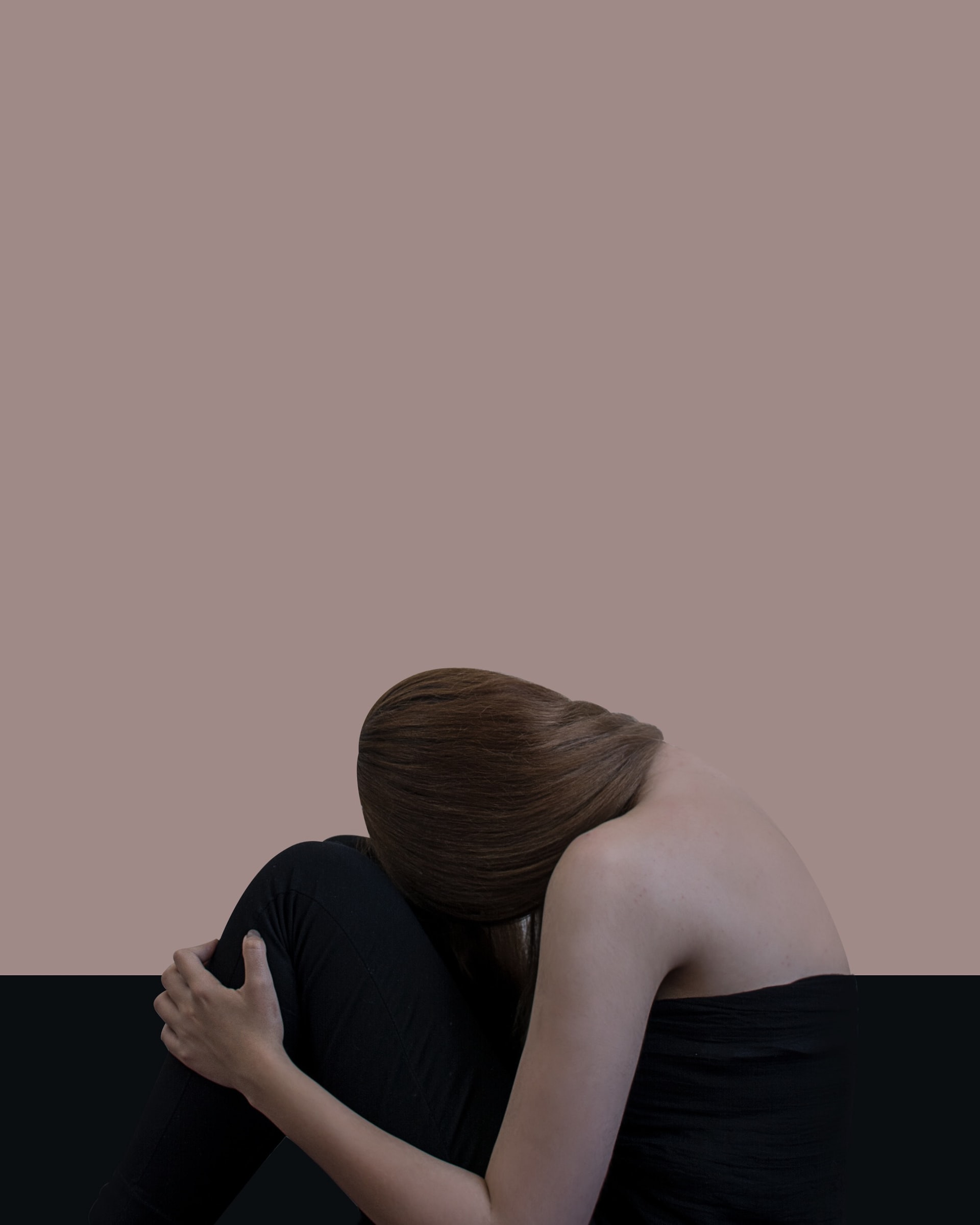Narbo Via Museum, a testament to Roman antiquities in Narbonne, has recently opened its doors, marking a significant milestone in the city’s cultural landscape. Designed and engineered by Foster + Partners, the museum stands as a beacon of architectural ingenuity at the city’s entrance, adjacent to the Canal de la Robine.
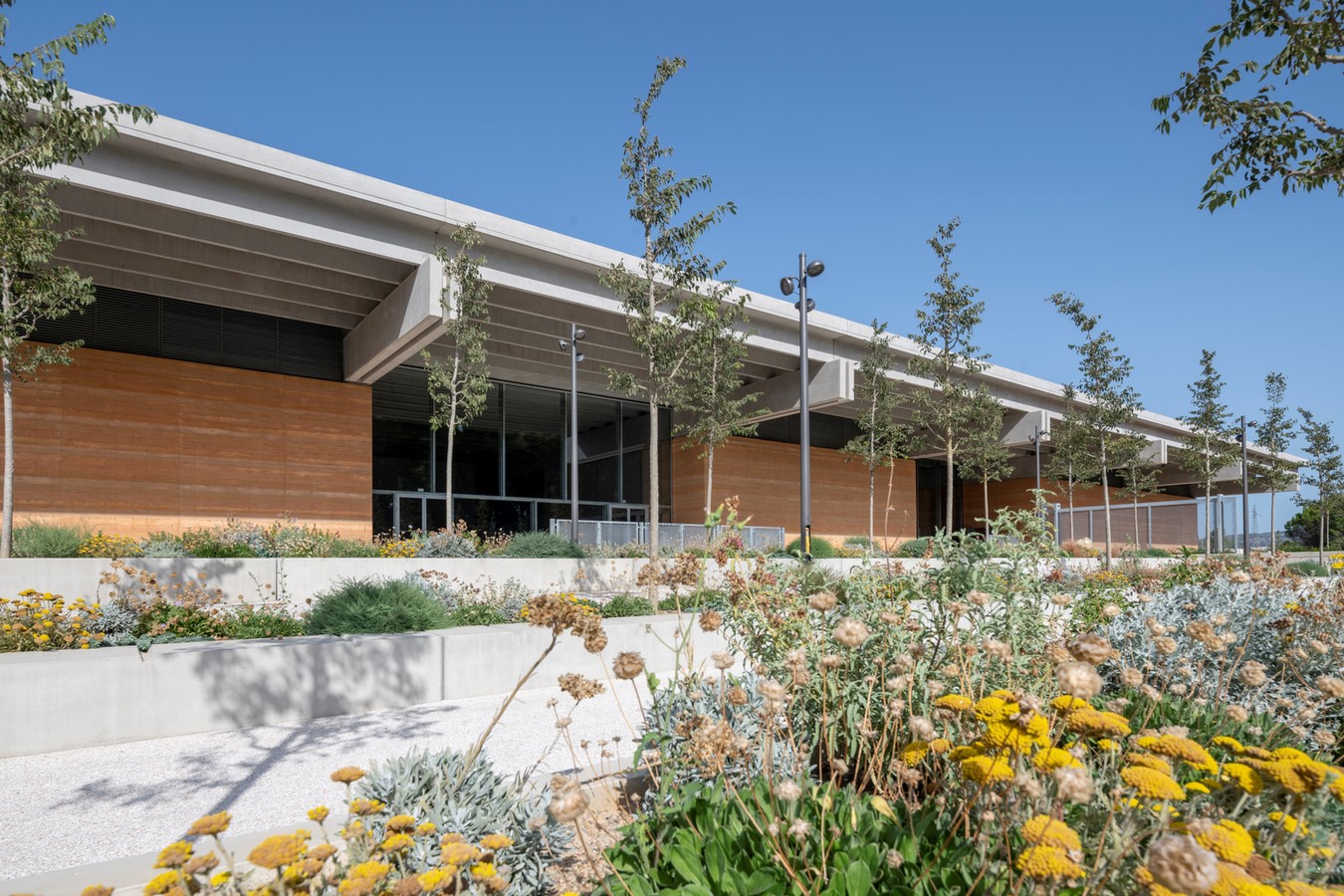
A Monumental Entrance
Perched atop a podium, Narbo Via Museum exudes a sense of civic grandeur, welcoming visitors with its dignified presence. The building houses galleries for both permanent and temporary exhibitions, a multimedia education center, auditorium, restaurant, and bookshop, along with research, restoration, and storage facilities. Surrounding the museum are formal gardens and an amphitheater, providing spaces for outdoor performances and leisure activities.
The Heart of the Museum: The Lapidary Wall
Central to the museum’s design is the ‘Lapidary Wall,’ a focal point that divides the public galleries from the private restoration areas. Composed of stone and light, this wall offers glimpses into the work of archaeologists and researchers, serving as an interactive learning tool. Its adaptable display framework allows for easy reconfiguration, ensuring a dynamic and engaging visitor experience.
Sustainable Architecture Inspired by Roman Technology
Underpinning Narbo Via Museum’s architectural vision is a commitment to sustainability, inspired by ancient Roman engineering principles. The concrete roof canopy, elevated above a clerestory, harnesses thermal mass to regulate internal temperatures. A subterranean void houses the majority of the building’s services, minimizing energy consumption while ensuring occupant comfort. Natural ventilation strategies, coupled with the use of high ceilings, create a thermal flywheel effect, promoting efficient air circulation and temperature control.
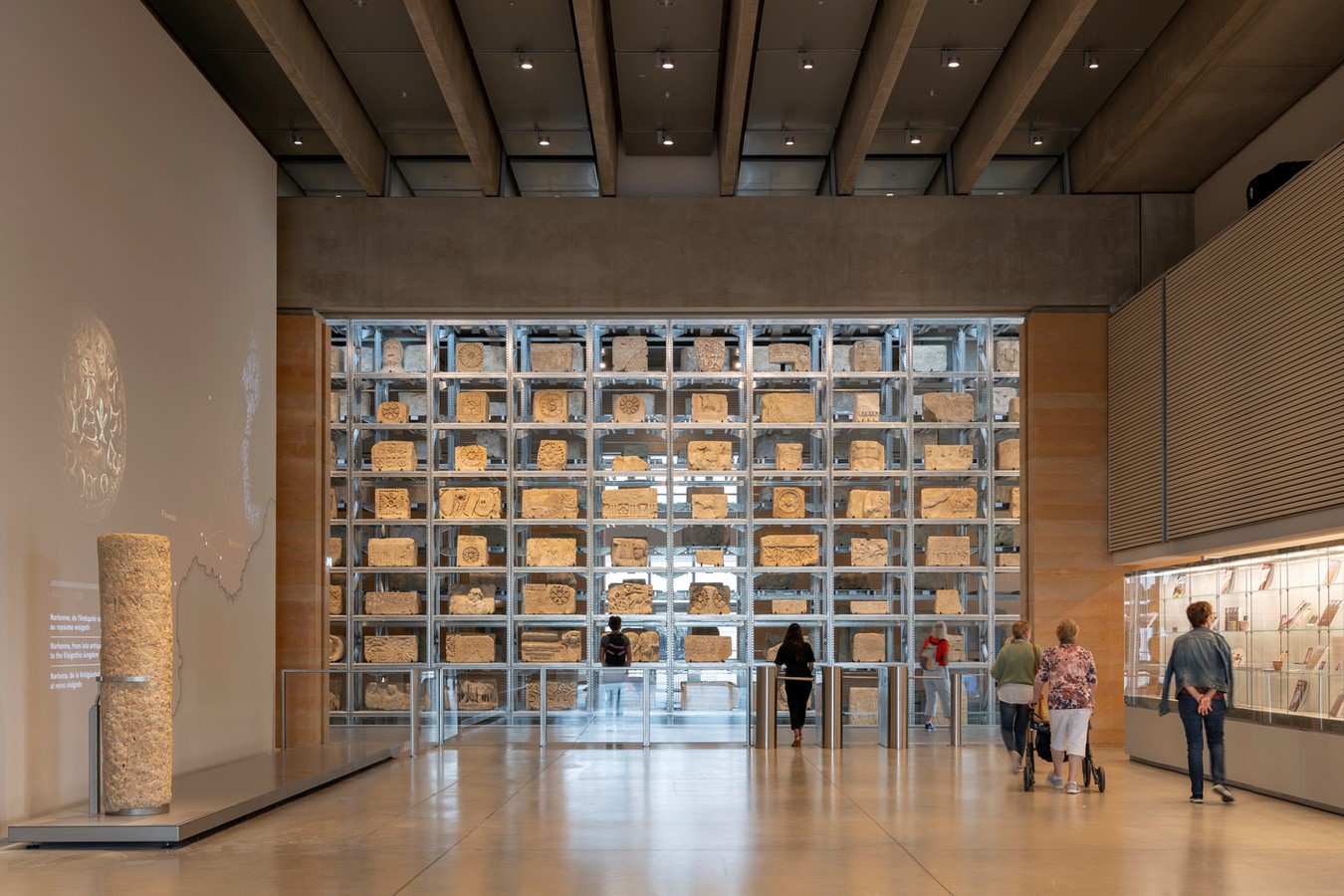
Honoring Tradition through Materiality
Narbo Via Museum’s architectural expression pays homage to its Roman heritage, with colored concrete walls evoking the texture and stratification of ancient Roman concrete. The structural system prioritizes simplicity and durability, with load-bearing walls and reinforced concrete beams supporting the roof. Glazing seamlessly integrates into the concrete facade, further enhancing the museum’s timeless aesthetic.
Blending with the Landscape
In harmony with its surroundings, Narbo Via Museum features landscaped grounds inspired by formal French gardens and Roman courtyards. An amphitheater provides a venue for outdoor events, while a new ramp connects the museum to the Canal de la Robine towpath, creating a tranquil pedestrian pathway to the city center. This seamless integration with the natural landscape reinforces the museum’s role as a cultural hub and gateway to Narbonne’s rich history.
Narbo Via Museum stands as a testament to the enduring legacy of Roman civilization, celebrating antiquity while embracing modernity in its architectural design and sustainable practices.
