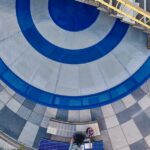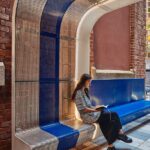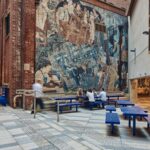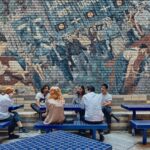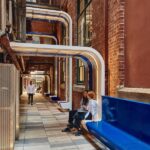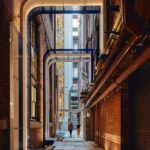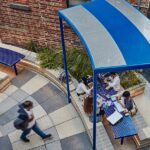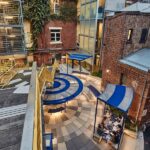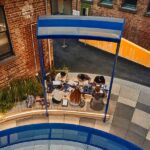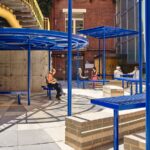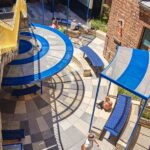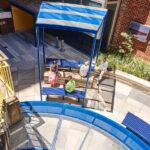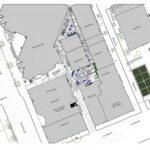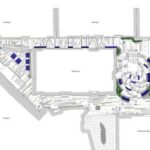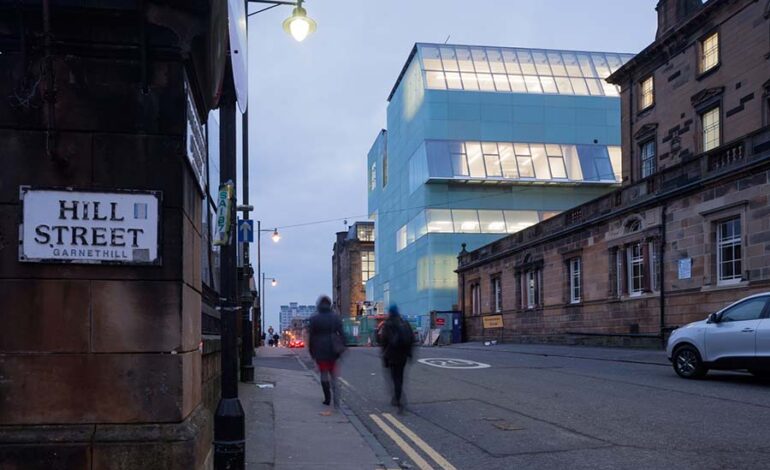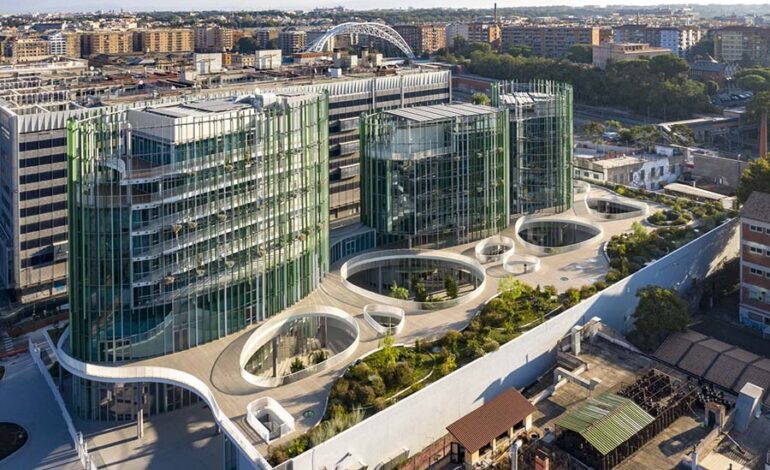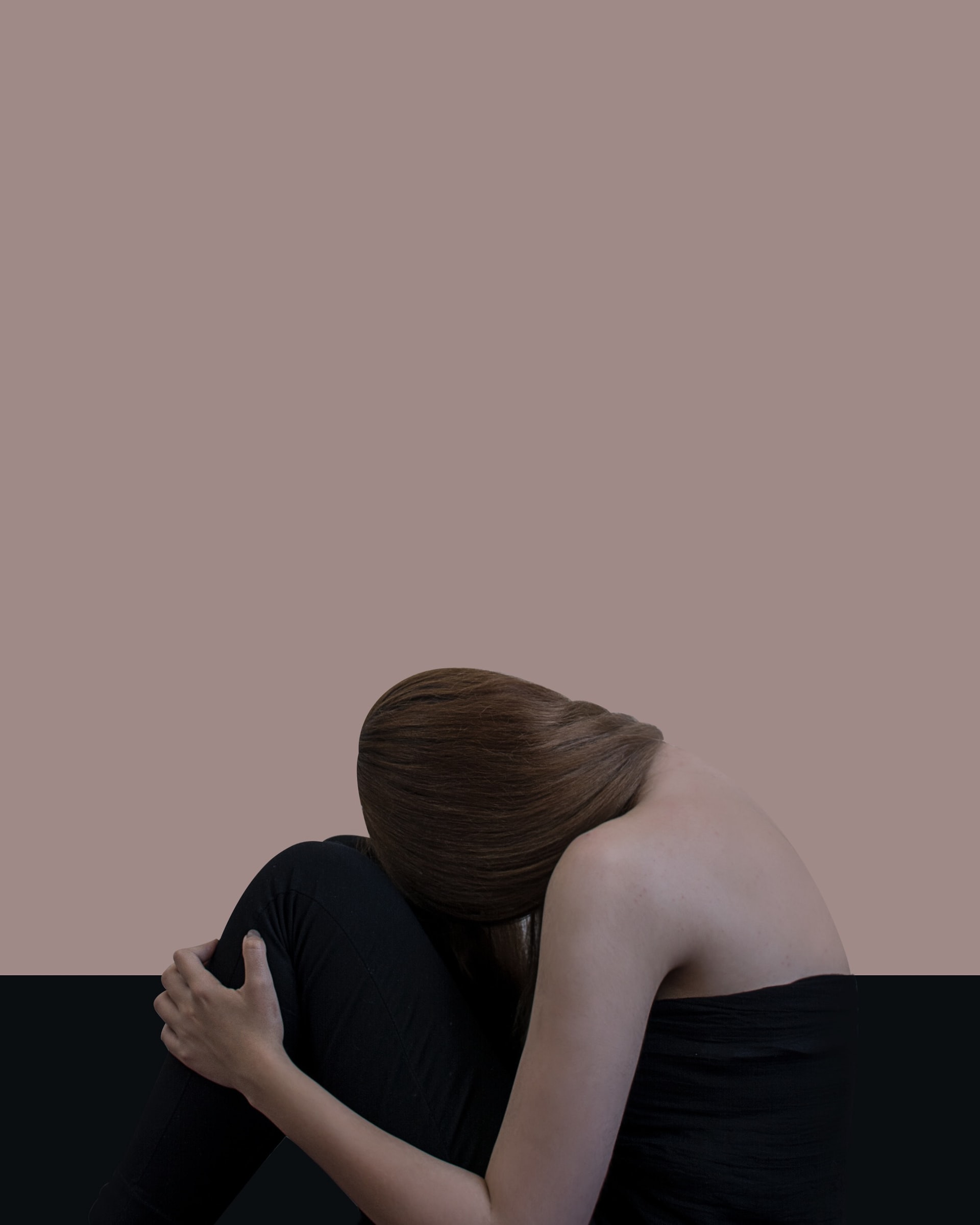The Rodda Lane Intervention by Sibling Architecture marks a significant step in the revitalization of RMIT University’s public spaces, aiming to breathe new life into underutilized areas and create a vibrant hub within the city campus. This project seamlessly integrates back-of-house laneways to establish a dynamic focal point, enhancing student amenity and fostering a sense of community.
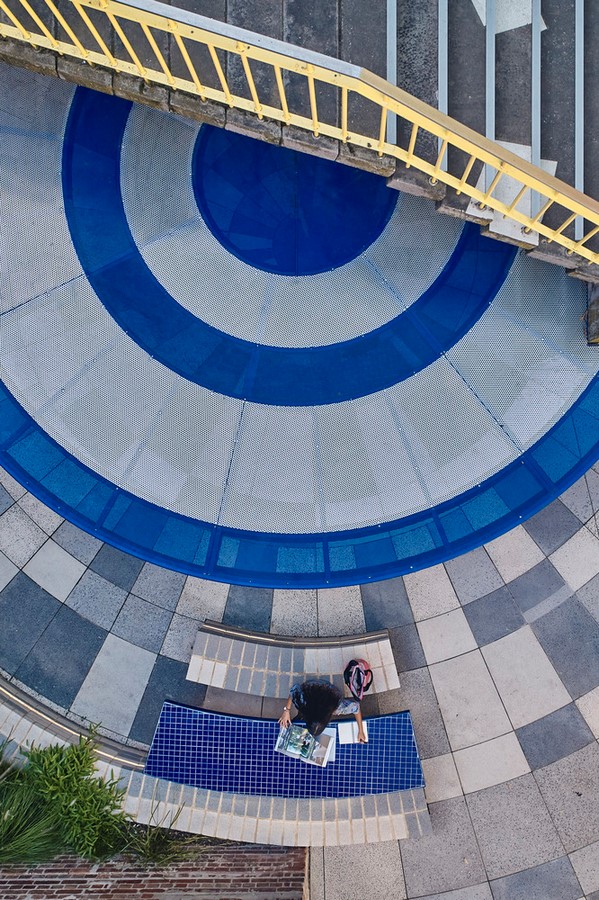
Design Concept
The project brief centered on enhancing the laneway precinct between Bowen, La Trobe, and Swanston Streets while reflecting RMIT’s cultural ethos and honoring the site’s rich heritage. The design response revolves around two central courtyards, serving as social anchors within the precinct. Custom seating, pergola-like shade structures, and abundant greenery create inviting outdoor spaces, promoting social interaction and student engagement.
Creating Urban Connectivity
By introducing elements reminiscent of Melbourne’s iconic laneways, the project extends the city’s urban fabric into the campus environment. Tight, narrow laneways with impressive vertical volumes offer unique spatial experiences, complemented by new seating arrangements and enhanced lighting to ensure safety and usability. The diverse urban infrastructure caters to various user needs, fostering inclusivity and community cohesion.
A Unified Palette
A cohesive design approach, characterized by a singular palette of blue, light-grey, and white, ties together disparate spaces, fostering a strong sense of place. This unified aesthetic creates a visually striking environment, inviting users to engage with their surroundings and form meaningful connections. The project celebrates the joyful occupation of in-between spaces, enriching the campus experience for all.
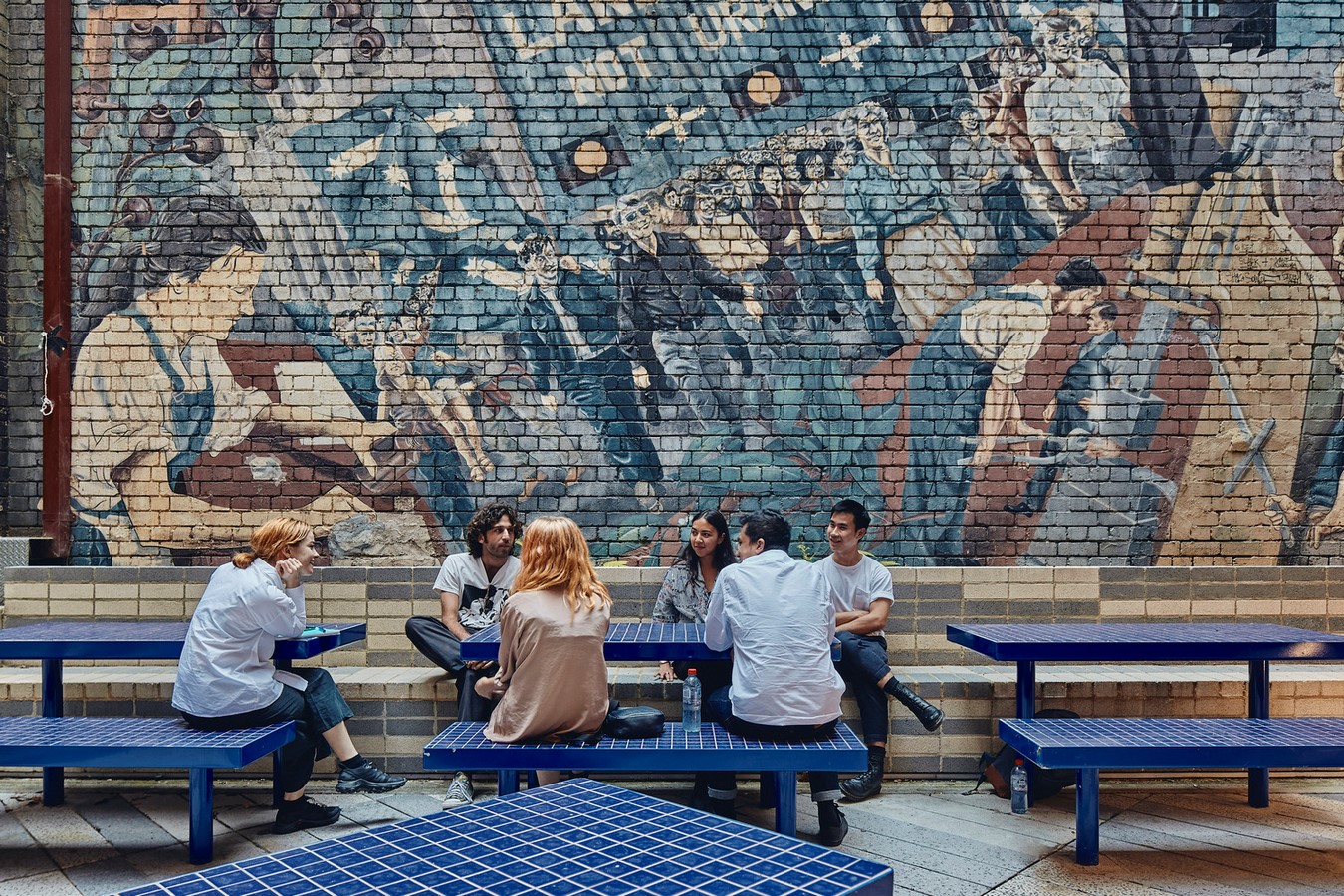
Legible Wayfinding
Clear and intuitive wayfinding elements, such as custom concrete paving and strategically placed lighting, enhance orientation and safety within the precinct. The rhythmic pattern of paving guides inhabitants through the space, encouraging exploration and social interaction. Vertical surfaces adorned with seating loops further promote habitation, fostering a sense of community.
Materiality and Long-Term Value
The project’s materiality emphasizes durability, protection, and low maintenance, ensuring long-term value for the client. By creating a more activated public domain and improving campus safety, the intervention enhances the outdoor student experience and fosters a seamless connection between the campus and the city. In a post-COVID-19 environment, these shared public spaces play a crucial role in promoting social cohesion and enriching the on-campus experience for students and visitors alike.
