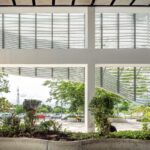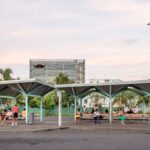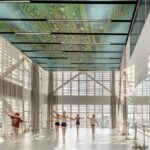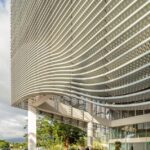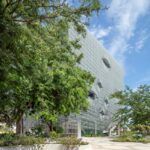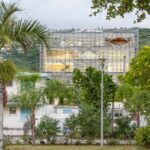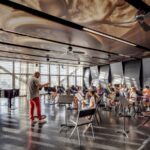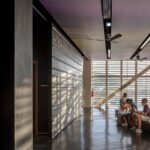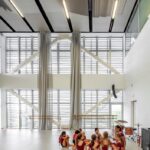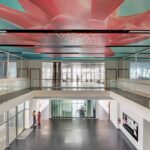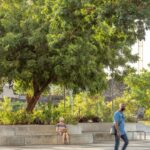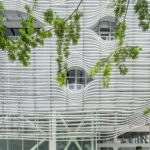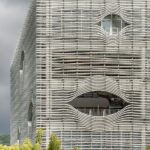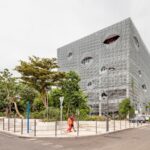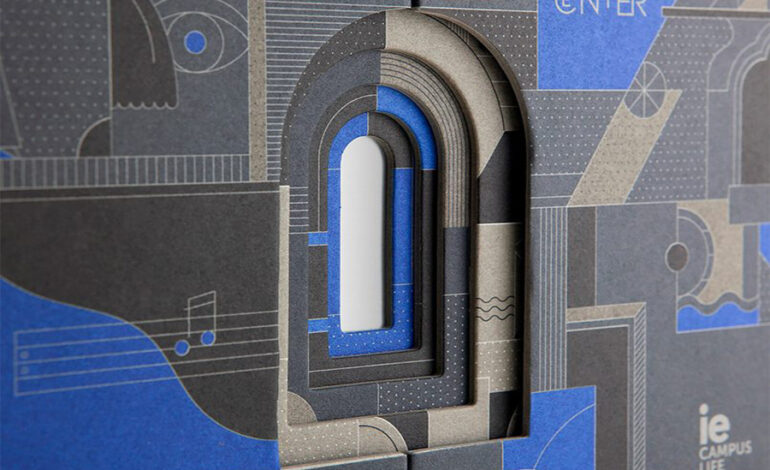The Cimendef building, originally designed as a media library by Périphériques architects in 2015, has undergone a transformation. While the library never opened, the building was acquired by the Region Reunion Office, which decided to repurpose it to accommodate various cultural facilities. This includes the Regional Music School (CRR), the headquarters of an association promoting local music (PRMA), and a section of the Literature Regional Center (CLR). The challenge lies in adapting the brand-new structure to suit these diverse cultural functions.
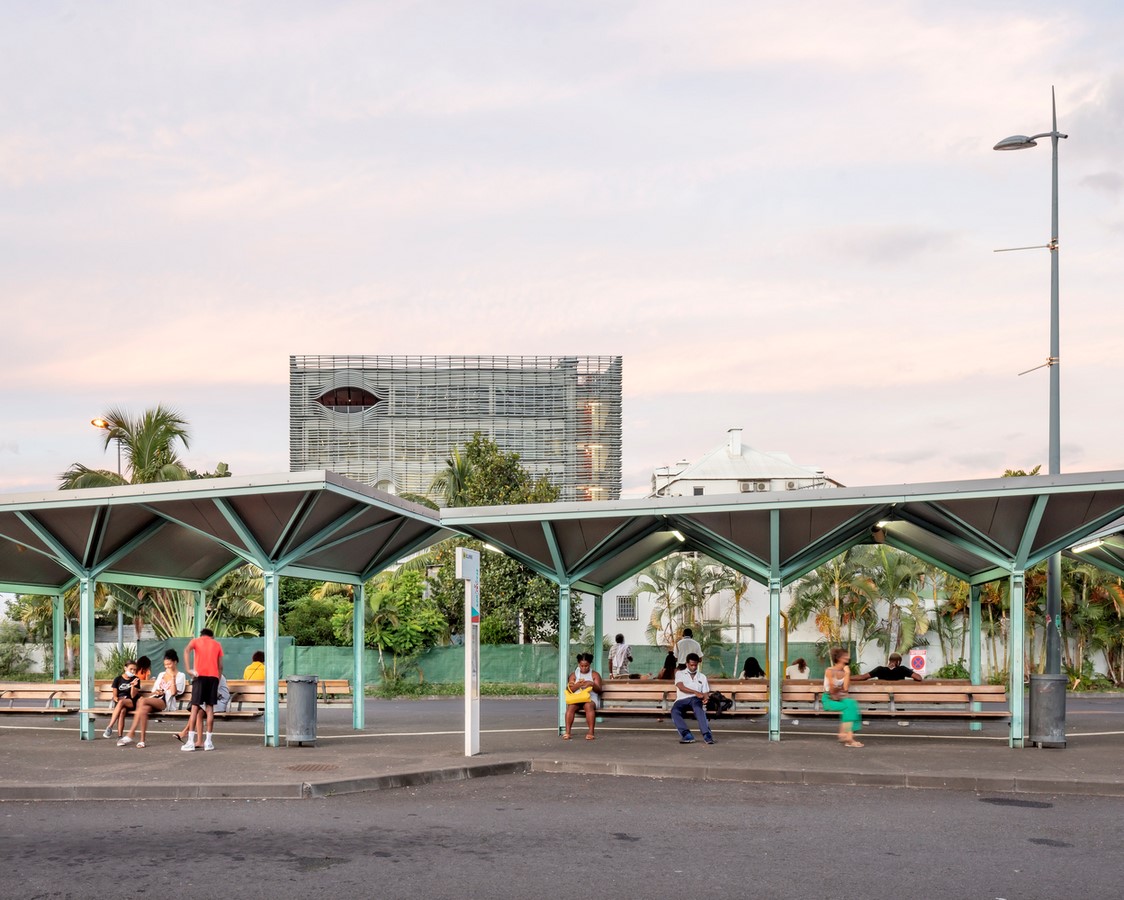
Creating Urban Centrality
The Regional Music and Dance School serves as a focal point for the Saint Paul commune, symbolizing the city’s entrance and providing a strong visual identity. The architecture is designed not only to house cultural activities but also to make a bold statement in the cityscape.
Architectural Expression
The building, a 34-meter-wide and 32-meter-high cube, features a facade inspired by the world of books and knowledge. Resembling an uneven stack of books, the facade is adorned with wavy louvers arranged around the periphery, adding a dynamic visual element to the structure.
Adaptation and Flexibility
While maintaining its urban and symbolic significance, the building has been adapted to accommodate a variety of functions. Existing large and empty levels from the previous design have been repurposed to create multifunctional spaces, including drum rooms, dance studios, co-working spaces, and orchestra rooms. The modifications are subtle, allowing for a seamless integration of new uses within the existing framework.
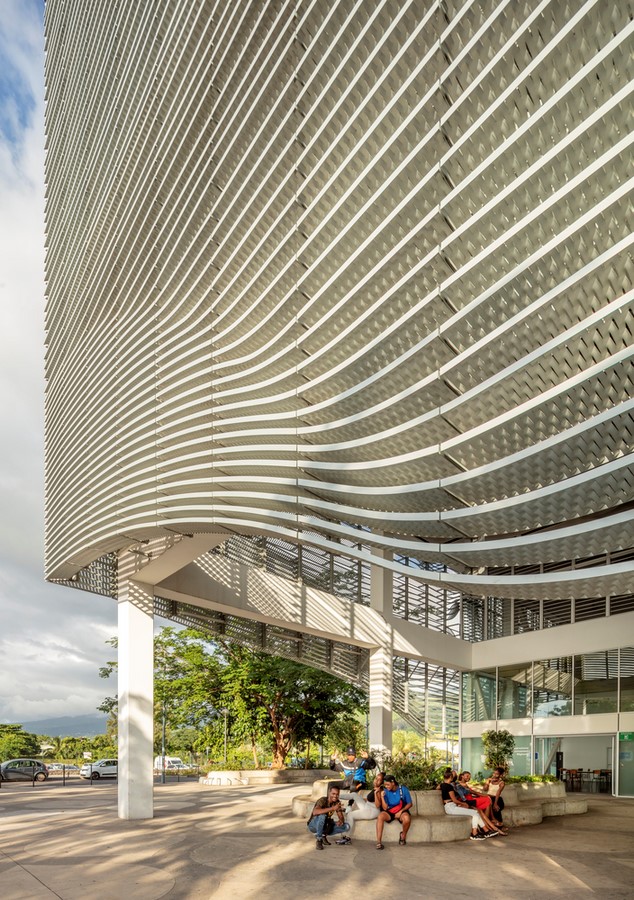
Interior Design and Spatial Experience
The ground floor hall and terraces on the upper levels offer panoramic views of the sea and mountains, enhancing the overall experience. Artist Michal Batory’s ceiling artworks contribute to the thematic cohesion of the space, while furniture selection reflects the natural landscape of Saint Paul, creating immersive environments throughout the building.
Harmonizing with Nature
The outdoor garden features organic-shaped blocks bordered by benches, inviting visitors to pause and enjoy the surroundings. Like a book with an unchanged cover but evolving content, the Cimendef building has transformed into a spatial palimpsest, enriching the cultural landscape of Saint Paul.
In conclusion, the Regional Music and Dance School of Saint Paul exemplifies adaptive reuse and innovative design, breathing new life into an architectural landmark and enriching the cultural fabric of the community.
