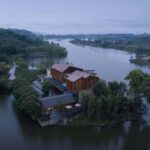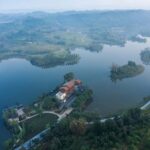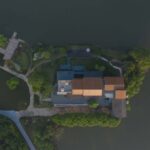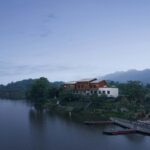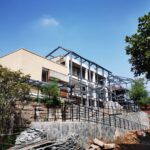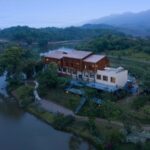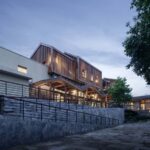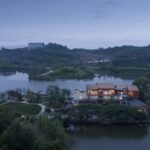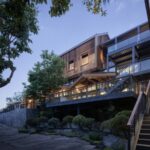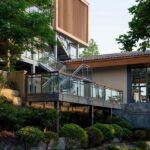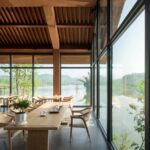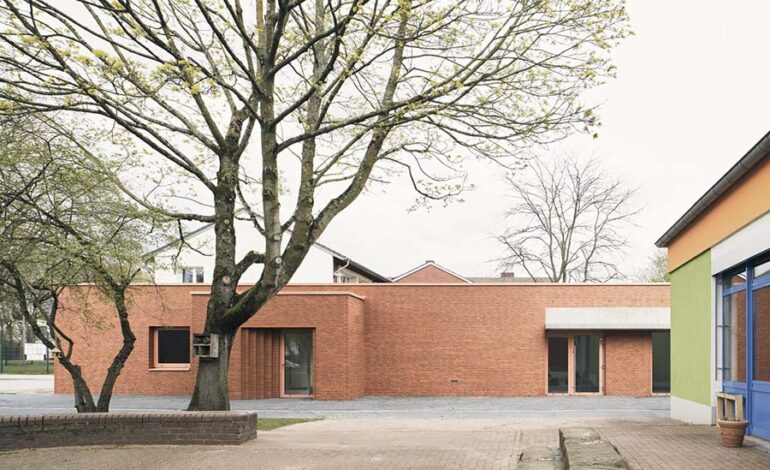Shajin Primary School, nestled by Mingyue Lake in Shajin village, Yubei District, Chongqing, stands as a testament to architectural innovation and historical preservation. Originally erected in the late 1980s as a rural educational institution, the school fell into disrepair in the early 21st century. However, its story doesn’t end there. Today, it has undergone a remarkable transformation, evolving into a museum commemorating the relocation of universities during the Great Rear of the Resistance War, while also serving as a vital public service space.
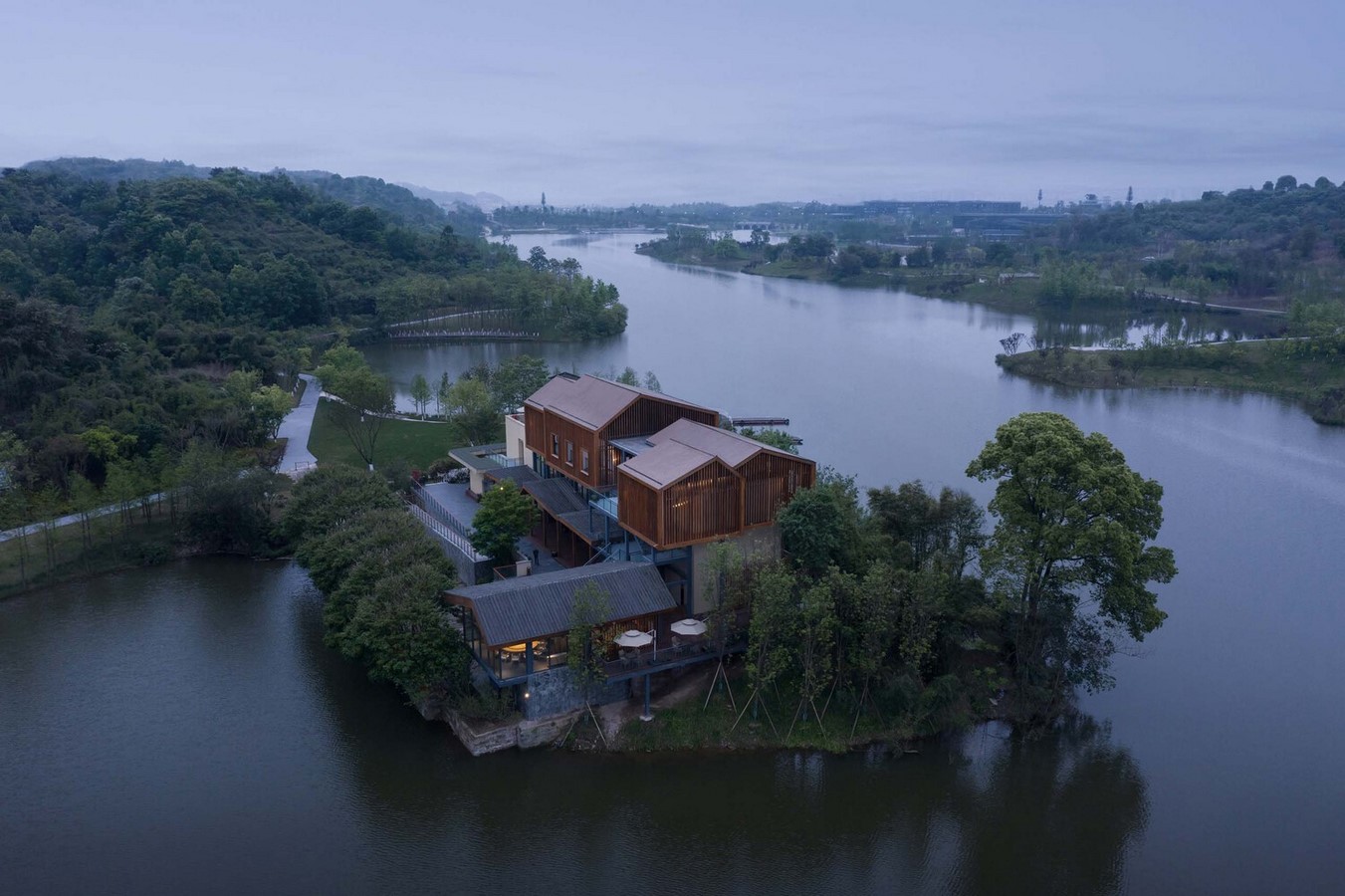
Poetic Resonance with Nature
The architectural response to the site is characterized by a profound connection with the natural environment. Leveraging the original playground area, the design orchestrates a harmonious relationship between elevated and lower platforms, seamlessly integrating with the surrounding landscape. Staggered viewing platforms offer visitors an immersive experience, allowing them to traverse the terrain and engage with the serene waterfront setting. The landscape design prioritizes ecological restoration, preserving the site’s original landform and native vegetation.
Old and New: The Solidification and Flow of Time
Central to the project’s ethos is the harmonious coexistence of old and new elements. The original three-story brick and concrete structure undergoes a transformation through the strategic intervention of modern architectural elements. A new steel structure system delicately interweaves with the existing framework, ensuring structural integrity while reinvigorating the space with contemporary design features. The addition of a continuous folding slope roof at the entrance imbues the interior with a sense of grandeur, blurring the boundaries between indoor and outdoor realms.
Borrowed Scenery: Return to Daily Interest
The design narrative extends beyond physical structures to embrace the surrounding landscape, fostering a symbiotic relationship between built and natural environments. A preserved old tree at the site entrance serves as a poignant reminder of the school’s storied past, offering a glimpse into bygone days. Interior spaces are thoughtfully crafted to provide panoramic views of the surrounding landscape, inviting contemplation and reflection. The design philosophy encapsulates the essence of rural tranquility, where every vista tells a story.
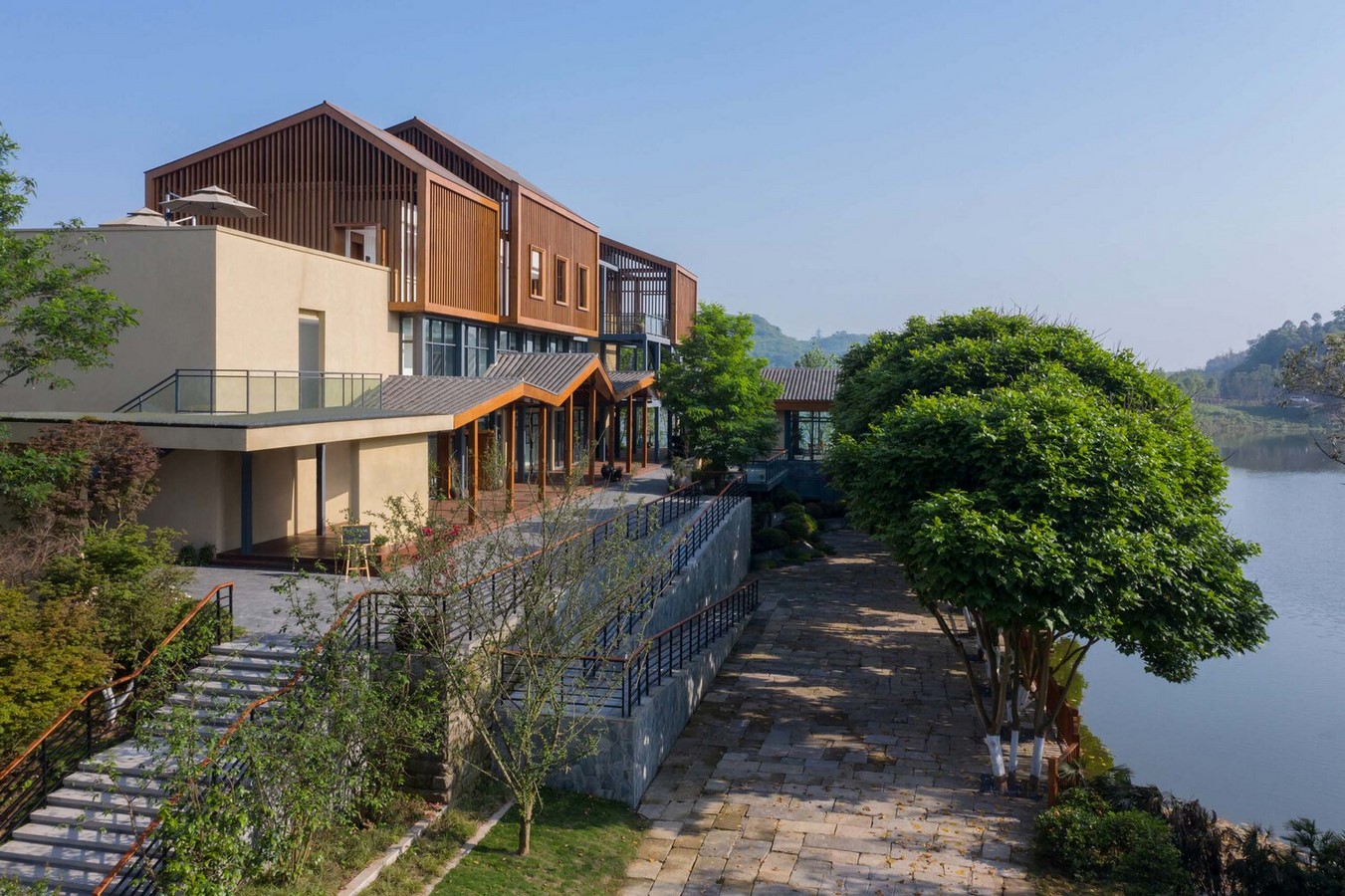
Context: Continuation of The Spirit of Place
The transformation of Shajin Primary School represents more than just architectural rejuvenation; it symbolizes a continuum of cultural heritage and historical significance. From its humble beginnings as a rural educational hub to its current role as a repository of wartime history, the school embodies the enduring spirit of its surroundings. It serves as a testament to resilience and adaptation, bridging the gap between past and present while honoring the legacy of those who came before.
Outlook: The Quest for Modernity in Village Primary School
As education emerges as a catalyst for rural development, architects play a pivotal role in reshaping the landscape of village primary schools. By preserving physical spaces and cultivating memoryscapes, these interventions breathe new life into old structures, paving the way for social and economic transformation. The renewed Shajin Primary School stands as a beacon of hope, embodying the timeless allure of mountains, wind, sunshine, and human endeavor.
