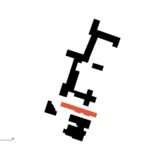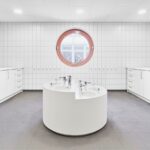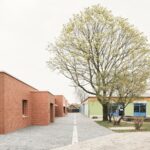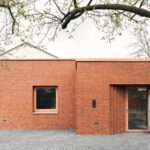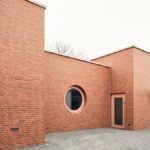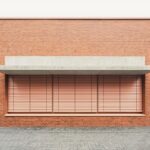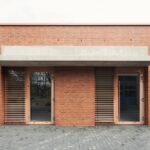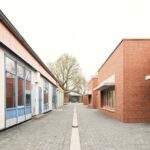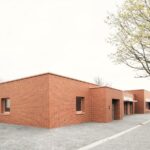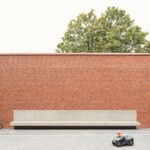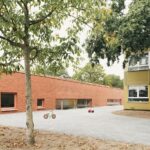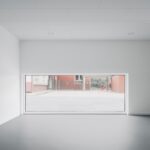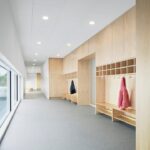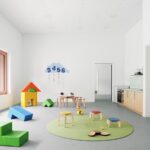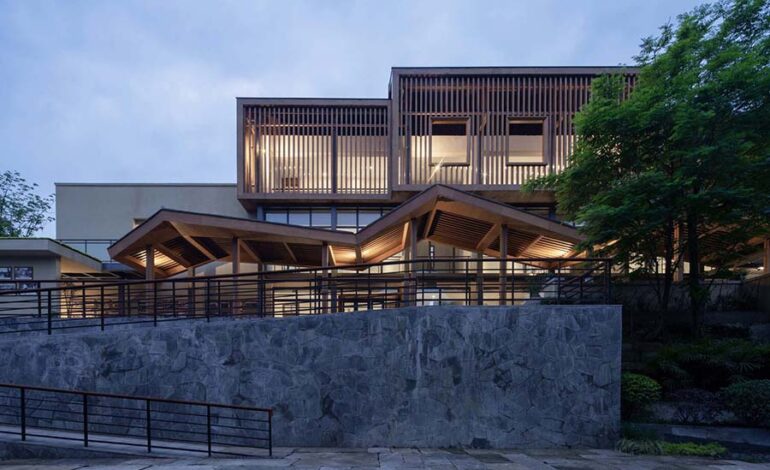In the evolving landscape of educational infrastructure, the Rechenacker Education Campus stands as a testament to innovative design and functionality. Originally established in 1873, the site has undergone transformations, including the destruction of the first Protestant school during a bombing raid in 1943. Over the years, the district of Oberhausen Styrum has seen the emergence of various educational institutions, including the Landwehrschule built in 1957 and the Rechenacker municipal daycare center in 1973.
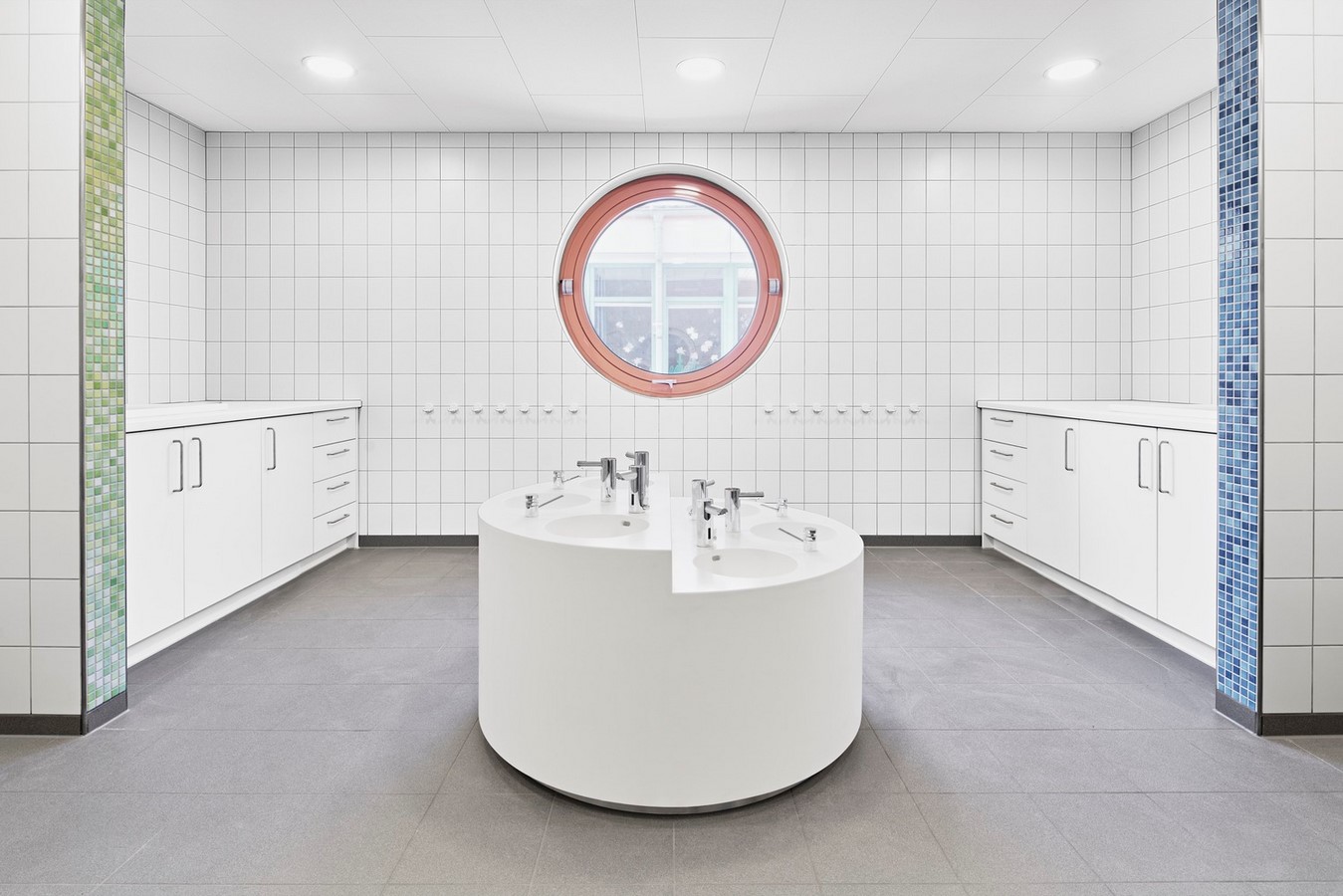
Historical Background
The rich history of the Rechenacker site reflects its significance in providing educational services to the community. Despite challenges such as wartime destruction, the area has continued to serve the educational needs of Oberhausen.
Expansion and Modernization
With the growing demand for educational facilities, the city of Oberhausen recognized the need to expand the existing daycare center on the Rechenacker site. The expansion project aimed to create an independent building that would enhance the educational offerings available at the campus.
Architectural Vision
DRATZ Architekten took on the challenge of designing a modern facility that would seamlessly integrate with the existing infrastructure while meeting the functional requirements of a daycare center. The spatial program called for a two-group daycare center, posing challenges in terms of site disposition and spatial organization.
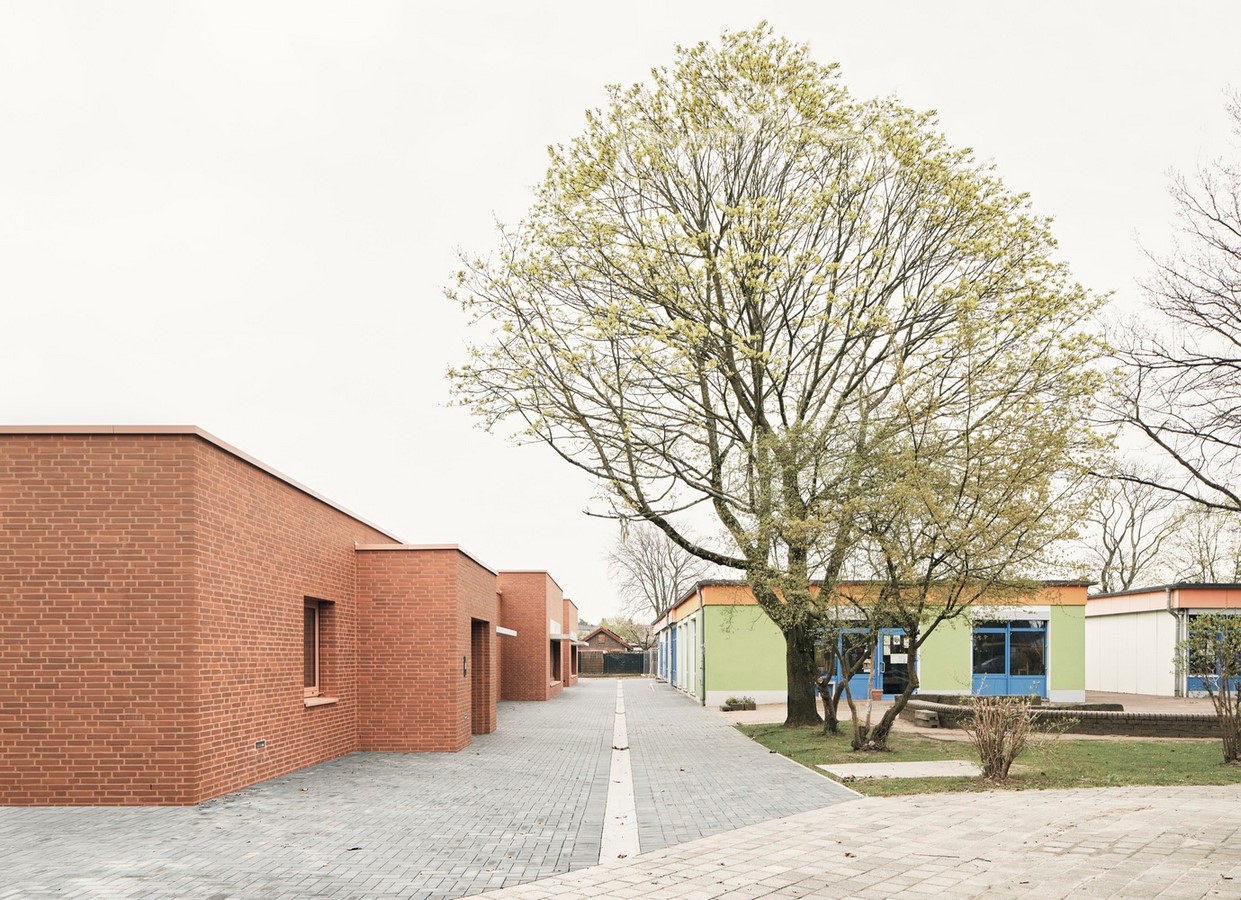
Design Concept
To address the site constraints, the architects developed a 60-meter-long and 7.50-meter-wide building block, strategically positioned between the elementary school and the kindergarten. The design concept drew inspiration from the idea of a “wall,” with the building form creating a defined boundary while also facilitating a “play alley” on the south side.
Architectural Features
The architectural features of the Rechenacker Education Campus reflect both functionality and aesthetic appeal. Large openings on the south facade provide ample natural light and serve as escape routes when needed. Precast concrete elements act as sun protection devices and contribute to the building’s distinctive appearance.
Integration with Surroundings
The design ethos of the campus extends to its integration with the surrounding environment. The use of red brick volume on the exterior pays homage to the existing buildings of the Landwehr School from the 1950s, establishing a visual connection with the heritage of the site.
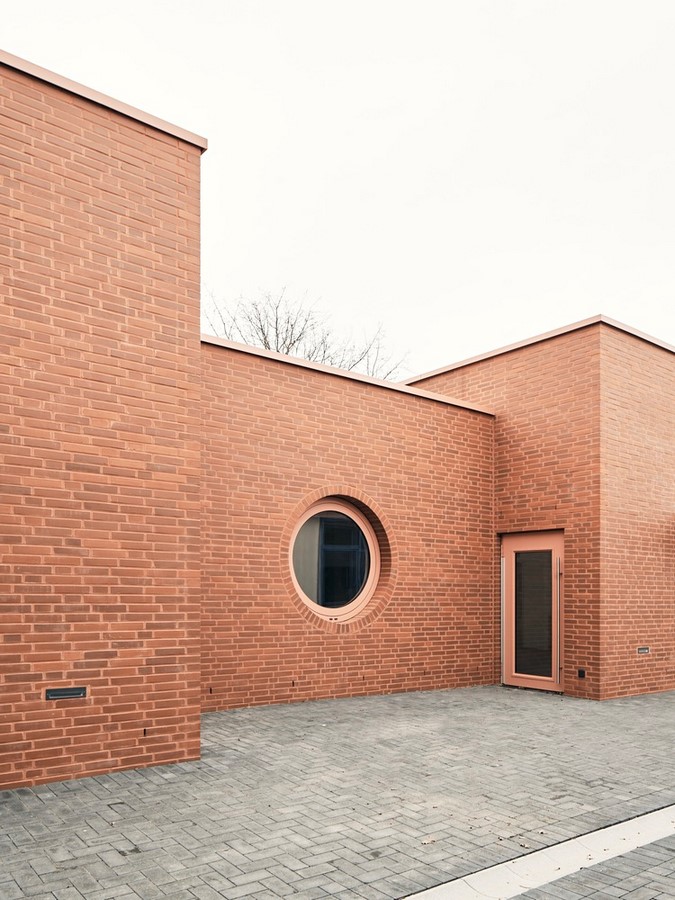
Interior Design and Accessibility
Inside the building, a simple yet efficient floor plan ensures ease of navigation for both children and staff. Group rooms feature innovative design elements, including room niches that accommodate checkrooms within room-filling wooden furniture. This design approach not only enhances functionality but also provides clear spatial delineation within the building.
Conclusion
The Rechenacker Education Campus represents a harmonious blend of historical context and contemporary design principles. Through thoughtful planning and innovative architecture, DRATZ Architekten has created a modern educational facility that caters to the evolving needs of the community while respecting the heritage of its surroundings.
