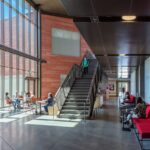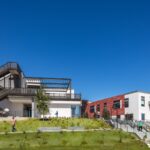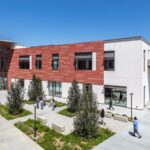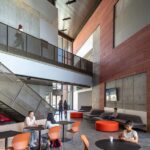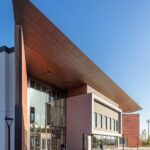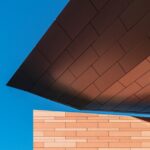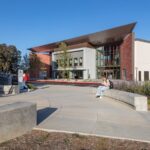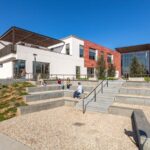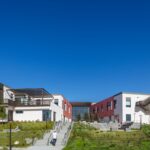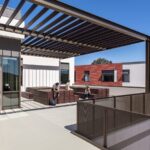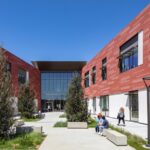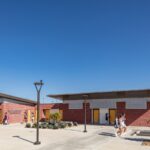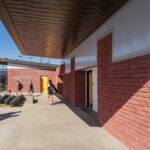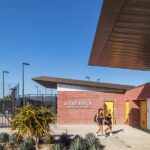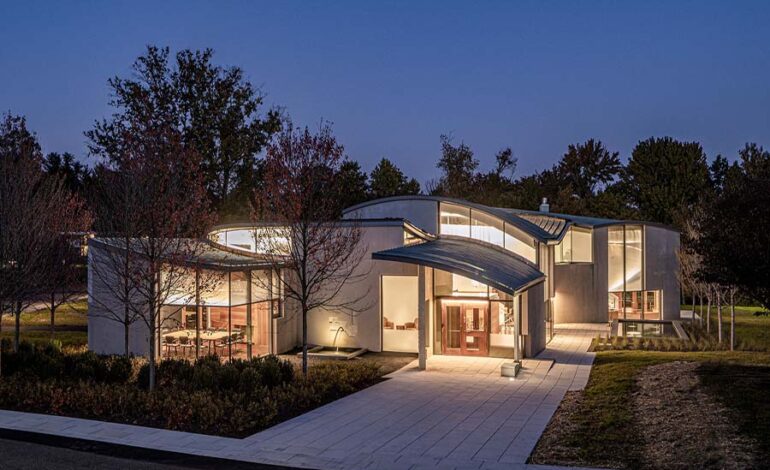The new Advanced Technology and Applied Science (ATAS) building at Saddleback College spans an impressive 52,100 square feet, designed to cater to a variety of learning styles. This facility accommodates career technical education (CTE) as well as more traditional disciplines, fostering creativity and community engagement.
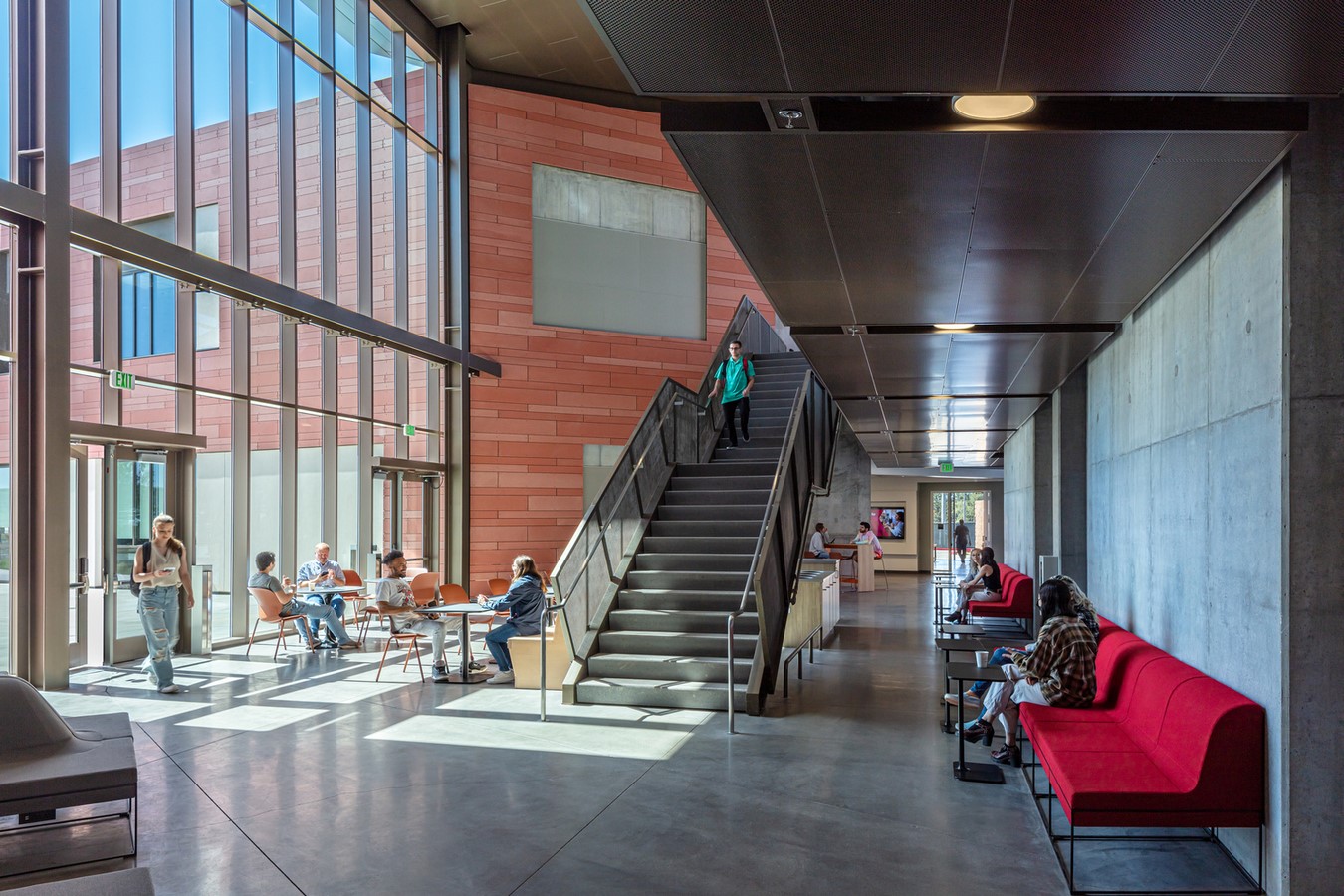
The design of the ATAS building highlights the diverse curriculum offered by various departments, including architectural drafting, computer technologies and maintenance, graphic design and communication, environmental sciences, marine biology studies, advanced manufacturing, and horticulture.
Upon entering the building, visitors are welcomed by dual funnel-shaped entry porches featuring benches, hardscapes, and fanning lines. These elements guide visitors’ attention towards the labs, classrooms, and the vibrant courtyard. A terra-cotta wall seamlessly transitions from the exterior to the interior, connecting the entry porch with the social hub of the building. This wall extends into the eastern courtyard, where an amphitheater offers panoramic views of the Trabuco Arroyo and Santa Ana mountains.
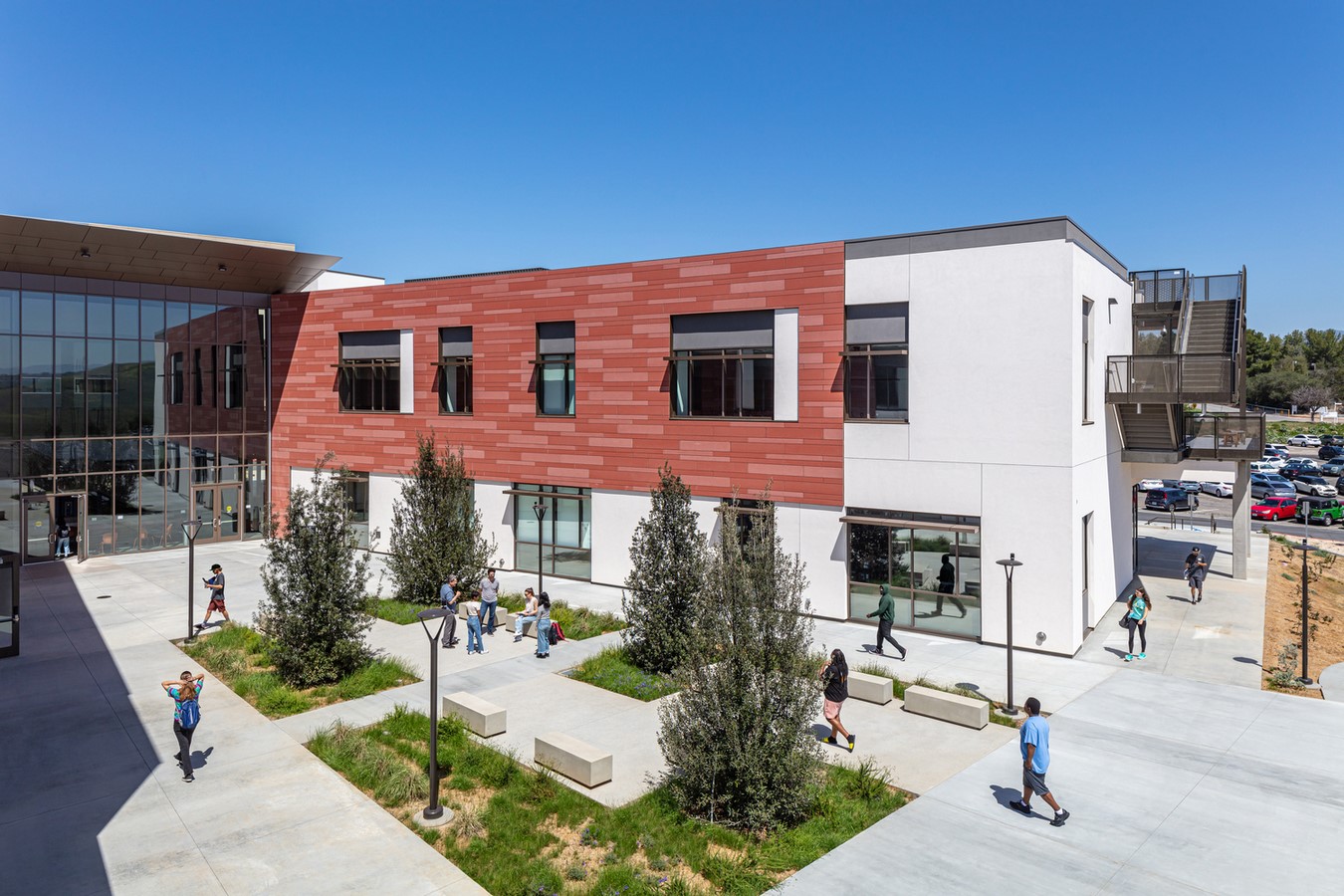
Exposed building systems and transparent maker and exhibition spaces within the ATAS building encourage students to explore ideas beyond their prescribed curriculum. Maker spaces are strategically positioned for accessibility and integration with other disciplines and the natural environment. Additionally, a central faculty space promotes visibility and accessibility, fostering spontaneous interactions among students, staff, and faculty members both inside and outside of classrooms, promoting collaboration and openness.
