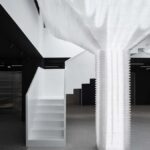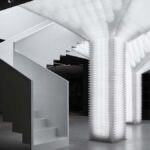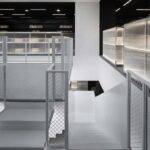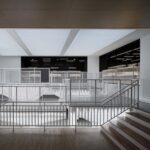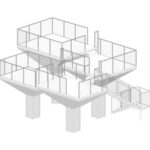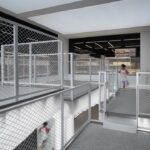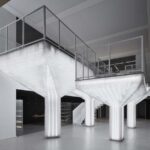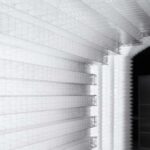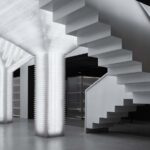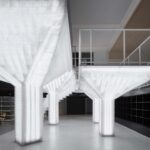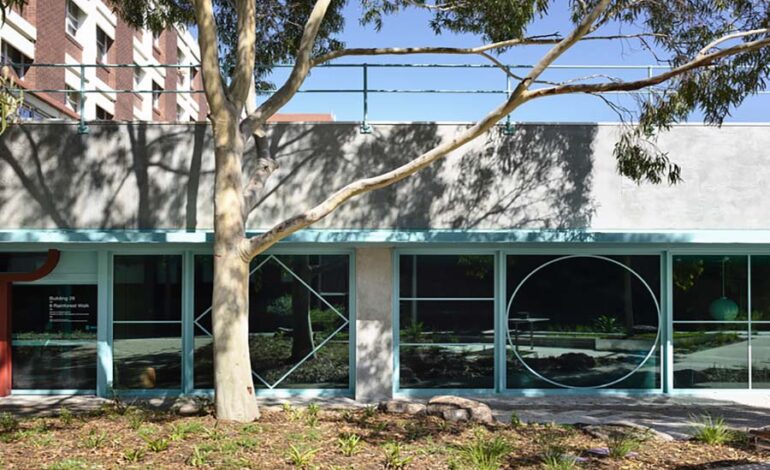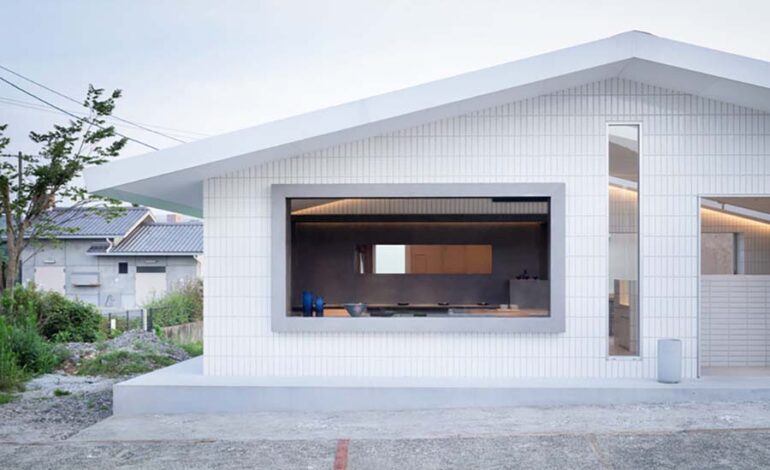Introduction
HCCH Studio undertook the renovation of a coffee and reading space within an office warehouse located in a high-tech campus in Shanghai. The project aimed to repurpose the existing atrium into a dynamic reading area for staff while also accommodating educational tours for primary school students.
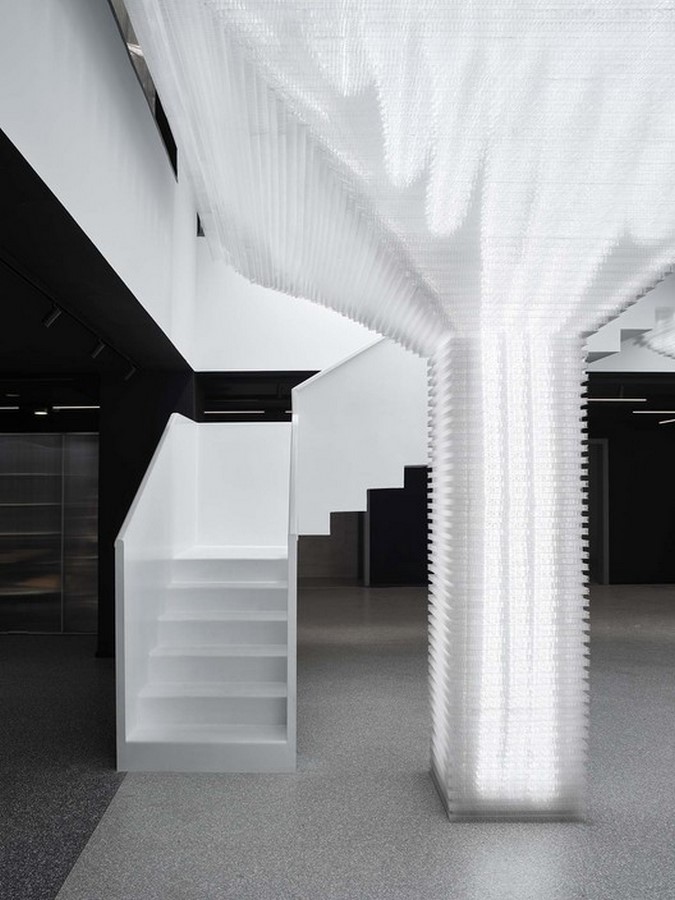
Creating Iconic Micro Spaces
The existing atrium lacked vertical circulation and featured rooms separated on two different levels. HCCH Studio’s proposal sought to address this by introducing a series of iconic micro spaces that would lead to the upper floor while connecting the various levels around the atrium.
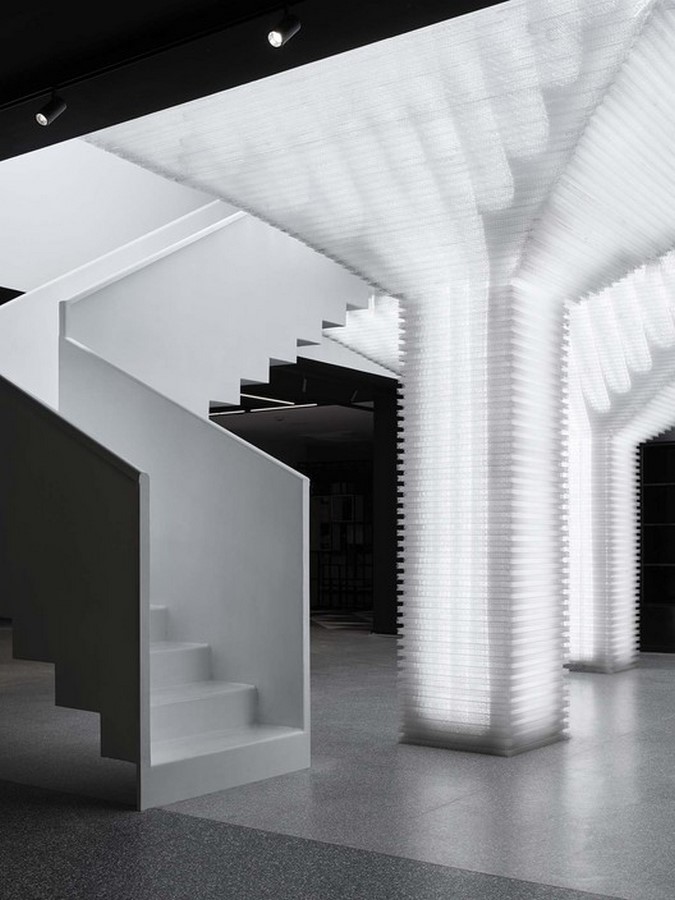
Innovative Design Elements
Four plastic prisms were inserted into the atrium, each cantilevered from a single column like umbrellas. These prisms not only visually but also structurally detached the loads from the existing building. Steps were incorporated to bridge the gaps between platforms, creating a playful promenade experience and intimate reading spaces.
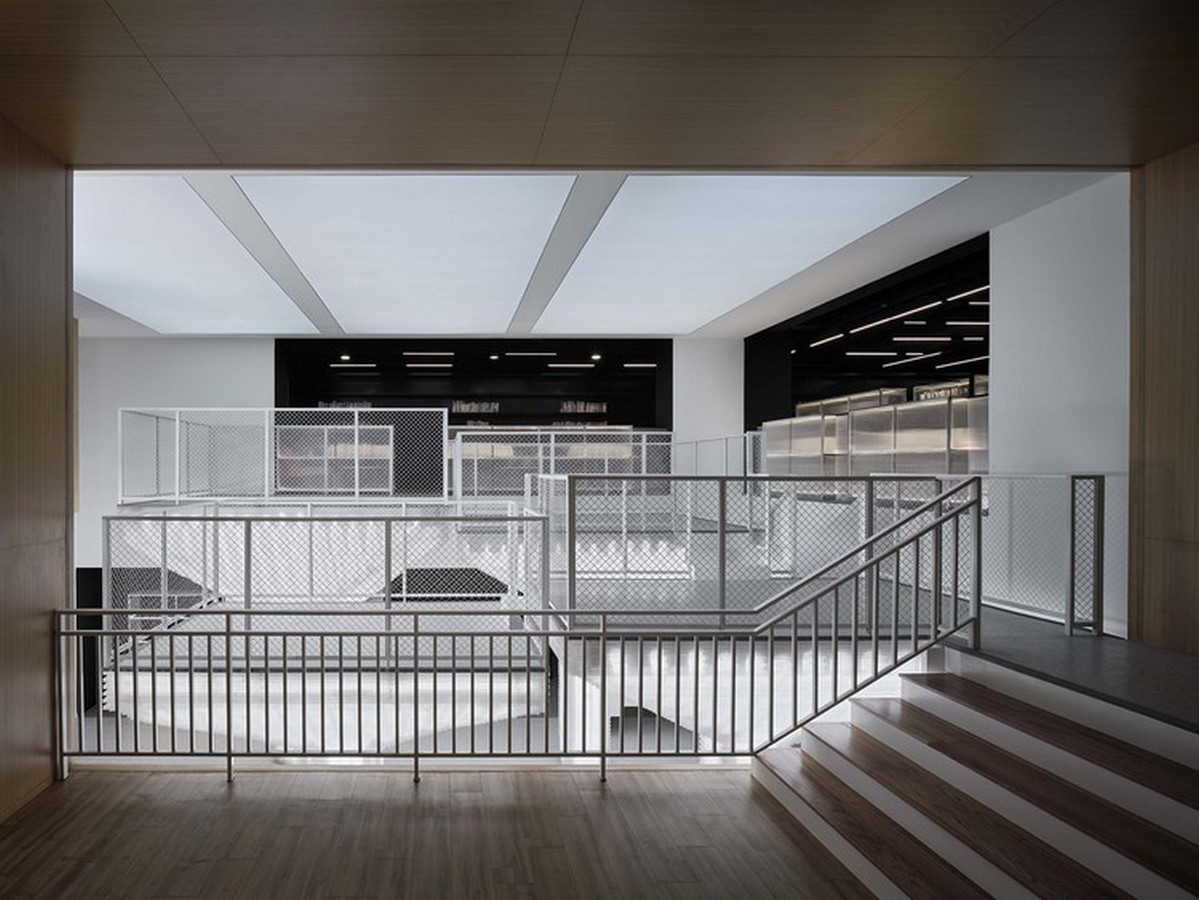
Visual Appeal and Materiality
Polycarbonate panels were stacked horizontally with exposed edges, creating a visual effect reminiscent of masonry. The offset arrangement of the panels avoided monotony while enhancing the futuristic atmosphere. Illuminated from within, these panels contributed to the prisms’ shiny and floating materiality.
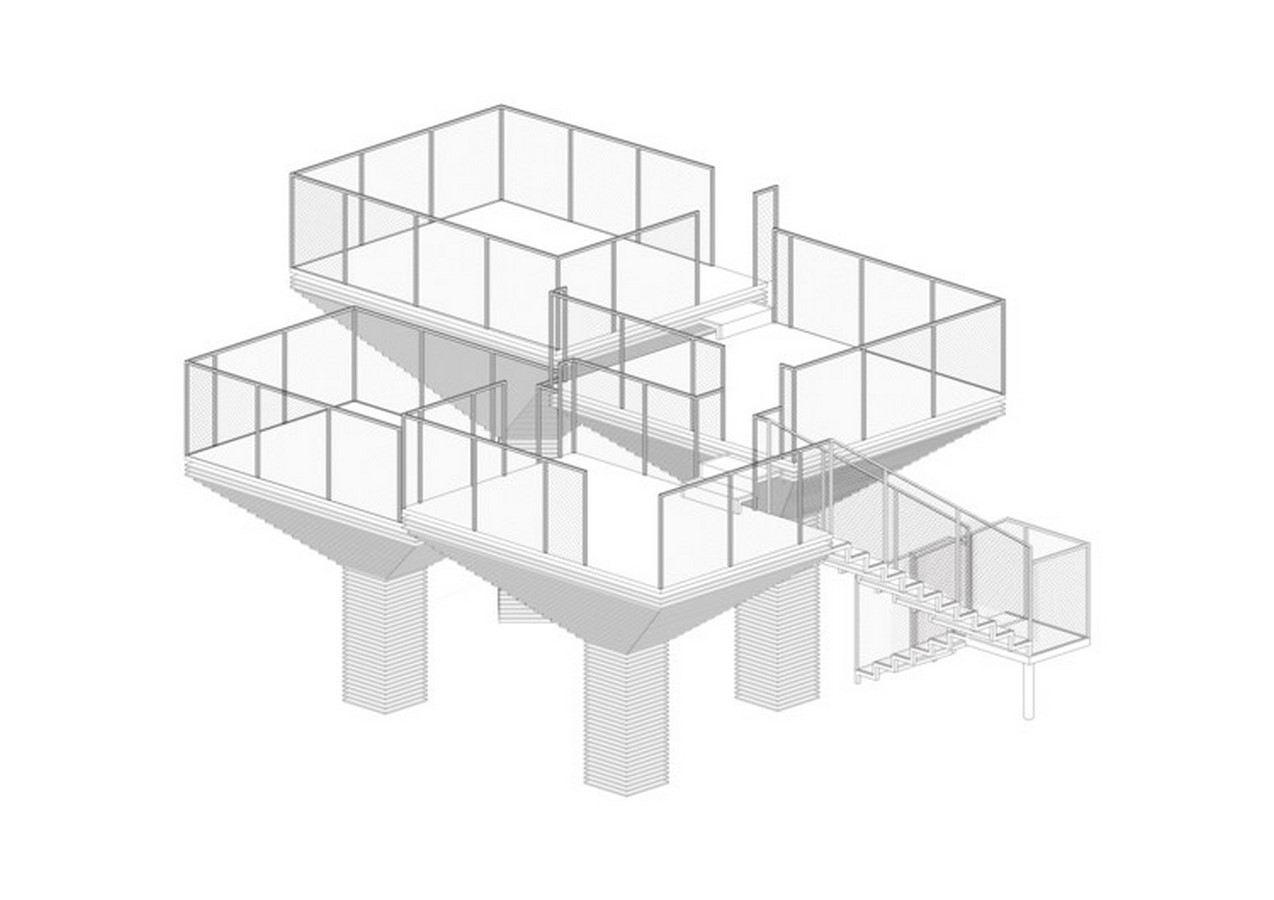
Illumination and Atmosphere
Light panels installed over the atrium evenly illuminated the prisms, resembling an art installation and contrasting with the surrounding black space. Polycarbonate bookshelves scattered in the peripheral area defined the space while adding to its self-illumination.
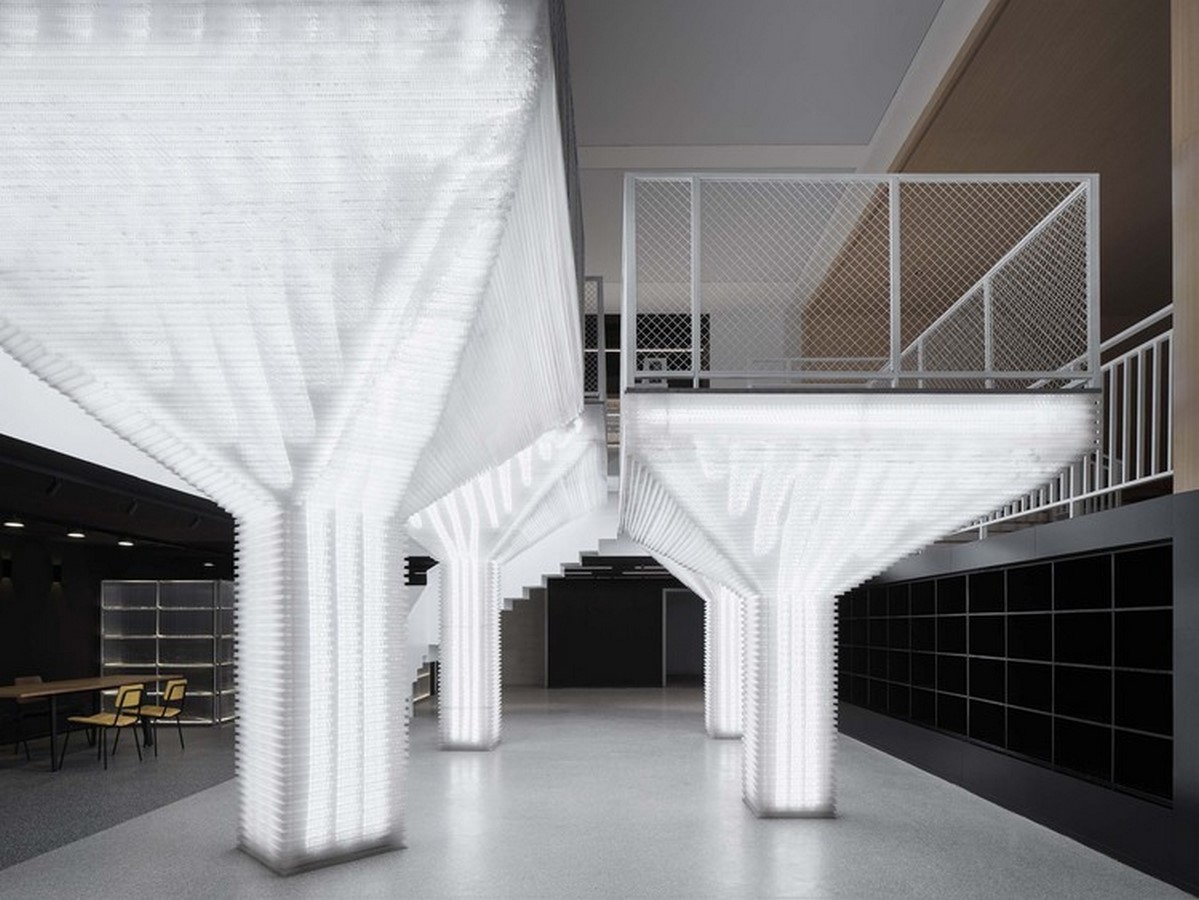
Reflecting Pioneering Spirit
The renovated space goes beyond the typical cozy reading environment, embodying the curiosity and explorative spirit of a pioneering enterprise. It serves as a versatile and inspiring hub for both relaxation and intellectual engagement, reflecting the ethos of innovation and discovery.
