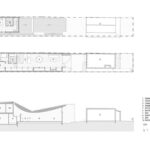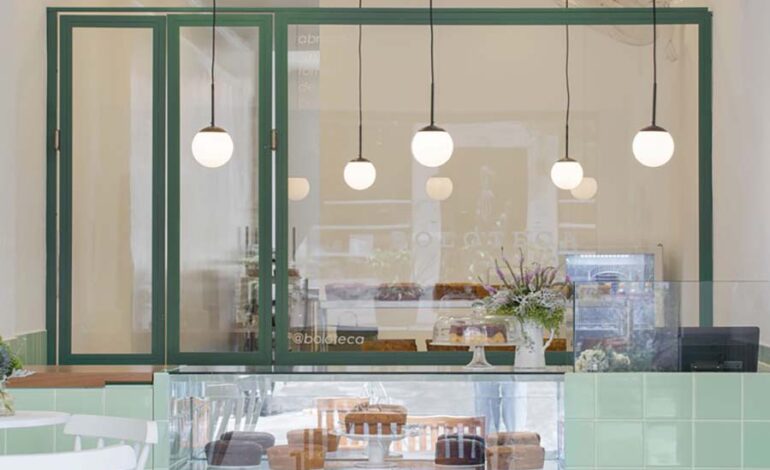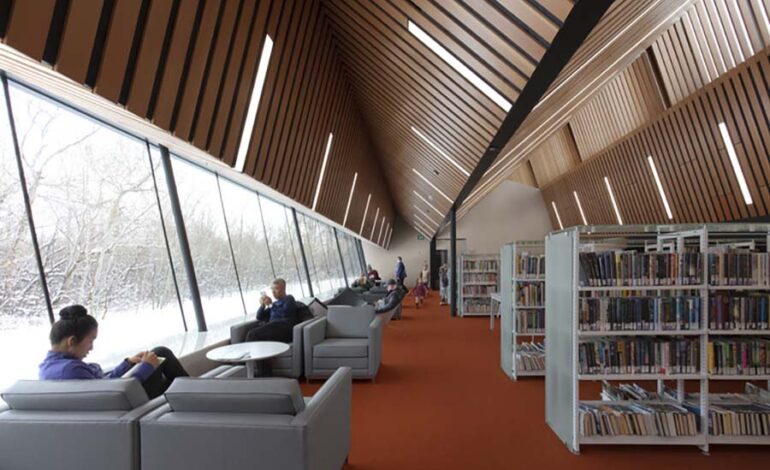Introduction
Designed by Foomann Architects, Canning Street House exemplifies how large, simple design gestures can create a diverse range of spatial experiences within a compact footprint. With a total area of 110 square meters, this home demonstrates the beauty and advantages of small-scale living.
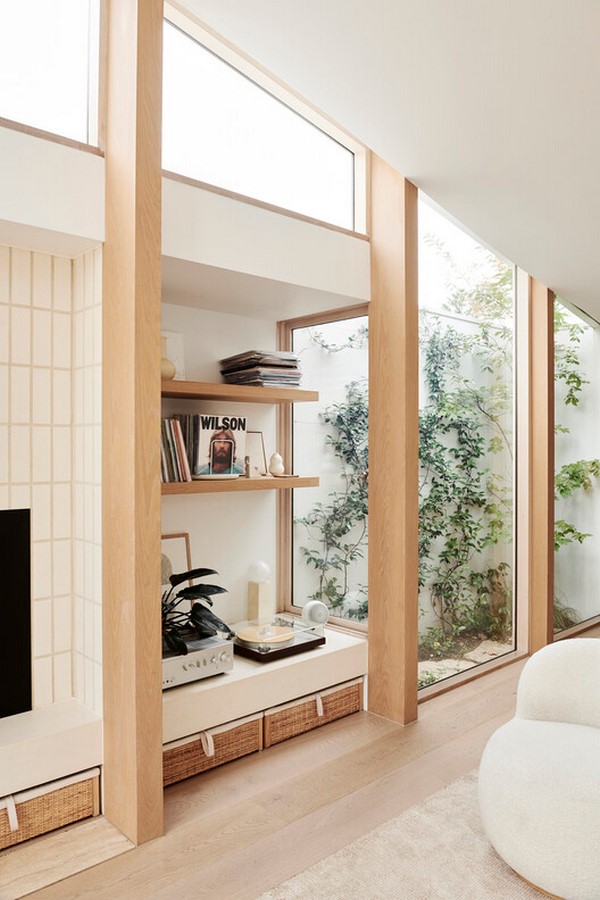
Simple, Lean, and Tidy Design
Canning Street House embodies simplicity and efficiency, offering calm, light-filled spaces that are perfect for both family life and entertaining. The design prioritizes openness and functionality, with a focus on creating relaxing environments that maximize natural light and ventilation.
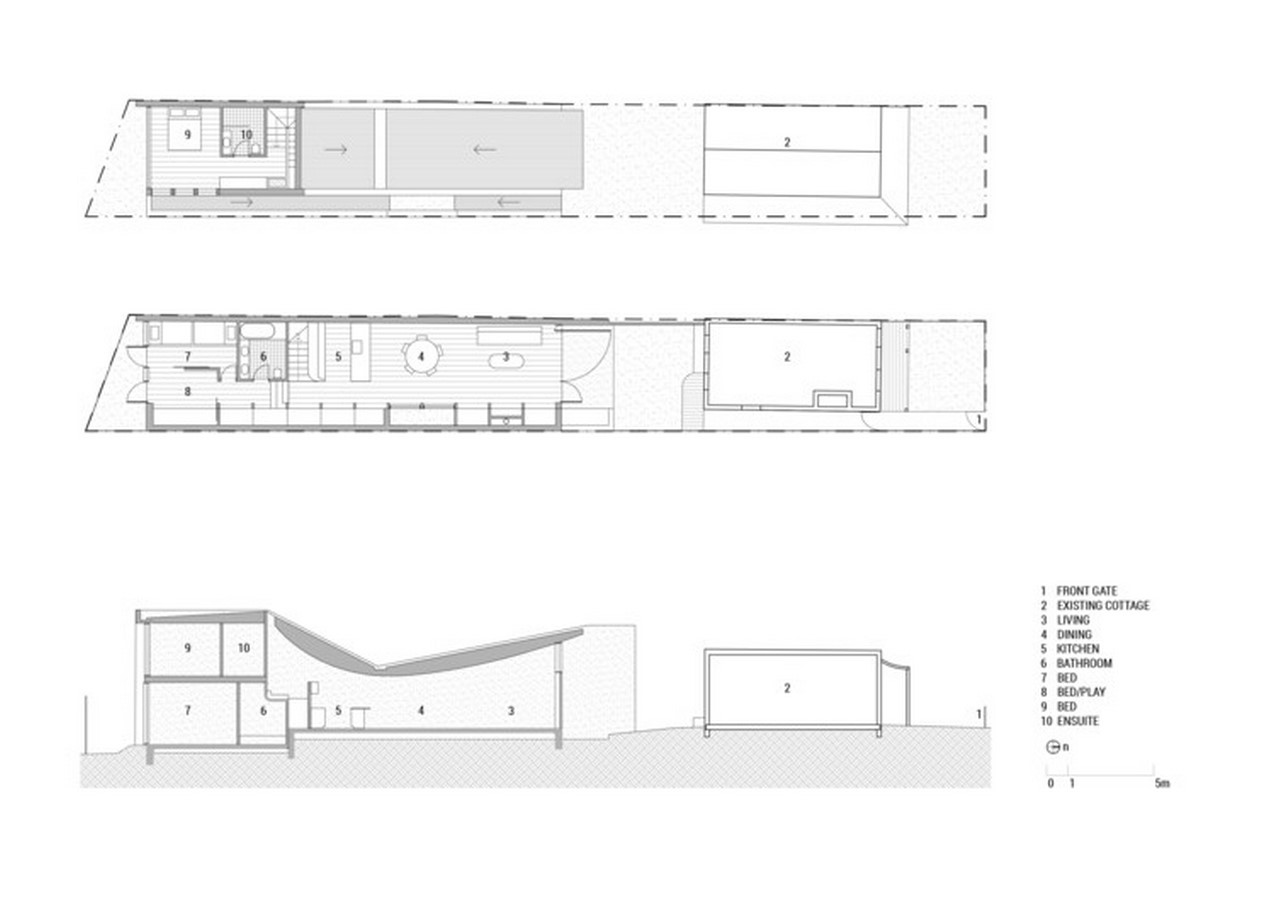
Spatial Organization
The home is carefully organized to optimize space usage. The children’s bedrooms are situated downstairs, providing privacy and separation from the main living areas. In contrast, the parents’ quarters are located upstairs, offering a quiet retreat from the rest of the house. The kitchen, dining, and lounge area are integrated into a single, elongated volume, promoting interaction and connectivity among family members.
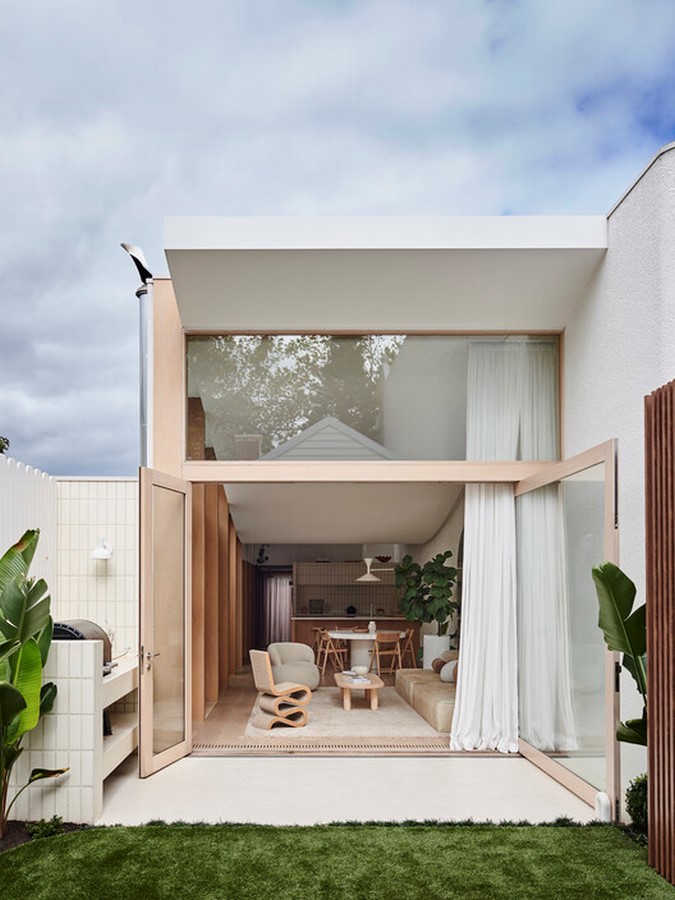
Design Gestures and Spatial Experiences
A prominent design feature of Canning Street House is the curved ceiling, which creates distinct spatial experiences throughout the home. This architectural element sweeps down from the lounge to the dining area, then rises upward over the kitchen, defining separate yet interconnected zones within the open-plan layout. Timber columns along the eastern wall further delineate functional areas, such as the study, laundry, and pantry, contributing to the overall clarity and rhythm of the design.
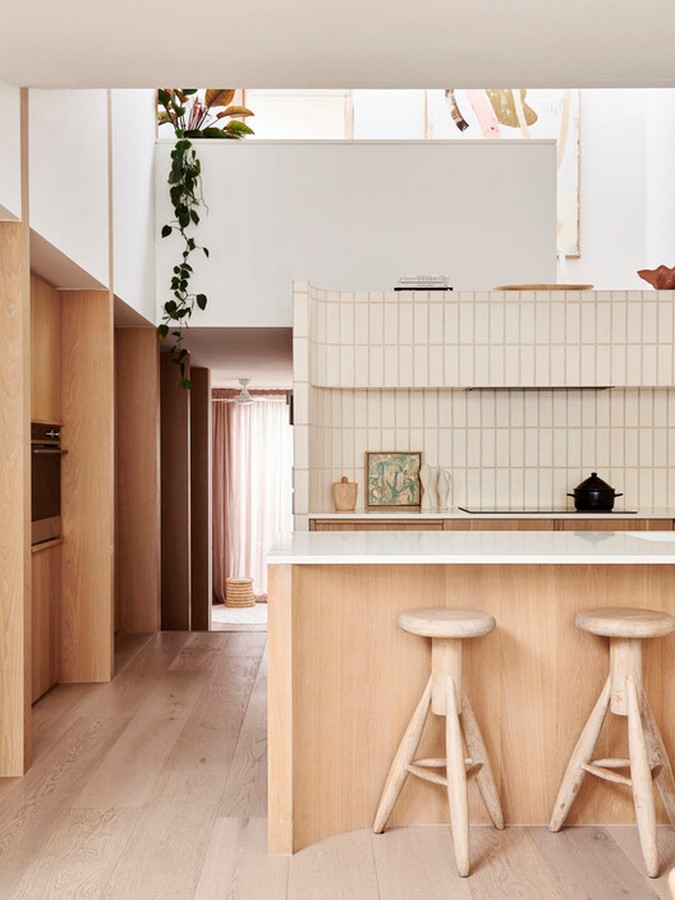
Conclusion
Canning Street House is a testament to the possibilities of small-footprint living. Through thoughtful design choices and strategic spatial organization, Foomann Architects have crafted a home that is not only visually cohesive and practical but also provides a variety of spatial experiences that enrich the daily lives of its occupants.

